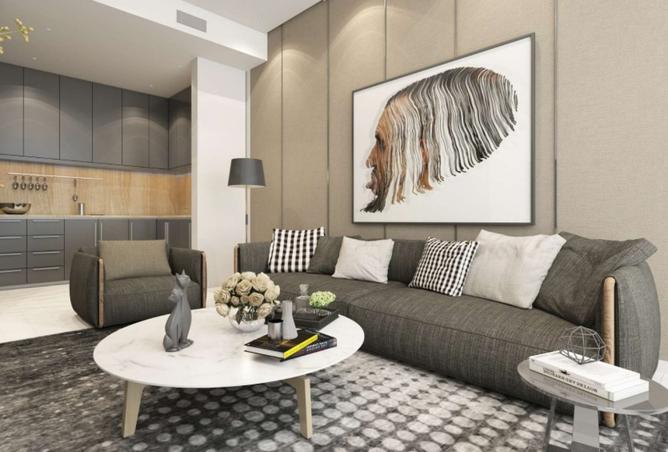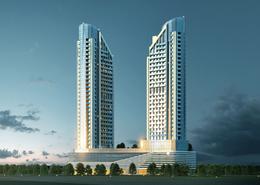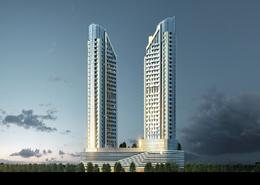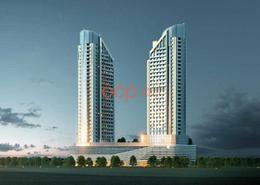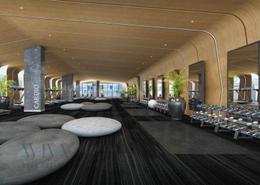AED ٣٬٢٠٠٬٠٠٠
Ready-to-Move Apartments for Sale in JVT
Project Overview.
Location: Jumeirah Village Triangle (JVT), District 2, Dubai, UAE.
Project Type: Twin high-rise residential towers.
Total Units: 447 units comprising studios, 1–3 bedroom apartments, and duplexes.
Unit Sizes: Ranging from 378 sq. ft. to 2,092 sq. ft.
Floors: 29 residential floors in each tower, plus a podium and 2 basement levels.
Estimated Handover: Q1–Q2 2025.
Design & Architecture
Structure: Two interconnected towers featuring modern glass facades.
Layout: Units designed to offer panoramic views of Palm Jumeirah and the Dubai skyline.
Developer's Vision: To provide a blend of luxury and comfort, ensuring residents enjoy a serene living environment with easy access to key city areas.
Residential Units
Studio Apartments: Ideal for singles or couples seeking compact living spaces.
1–3 Bedroom Apartments: Spacious units suitable for small to medium-sized families.
Duplexes: Two-level residences offering enhanced privacy and luxury.
Furnishings: Units come fully furnished with modern interiors.
3‑Bedroom Duplex Overview
Size: ~2,069–2,074 sq ft (~192 m²) for typical units; some larger ones up to 2,272 sq ft (~211 m²)
Layout:
3 bedrooms (some include a maid’s room)
4 bathrooms (dedicated en‑suites + powder room)
Balcony/outdoor lounge and built‑in wardrobes
Open living/dining area connected to a fully fitted kitchen
Furnishing & Finishes:
Offered fully furnished with premium furniture and appliances
High‑quality finishes, storage solutions, air‑conditioning, etc.
Amenities & Facilities
Wellness & Recreation: Outdoor swimming pool, gymnasium, steam and sauna rooms, tennis and basketball courts, jogging track, and BBQ area.
Family-Friendly Features: Kids' play area and children's pool.
Convenience: High-speed elevators, 24/7 security, multi-level parking (2 basement + 4 above ground),
تفاصيل العقار
نوع العقار
شقة
مساحة العقار
٢٬٠٧٤ قدم مربع / ١٩٣ متر مربع
عدد غرف النوم
3
الحمامات
4
متاح من
١٩ يوليو ٢٠٢٥
مزايا
تكييف مركزي
شرفة
مسبح مشترك
نادي صحي مشترك
حارس أمن
خدمة بواب
موقف مغطى
خزائن حائط
غرفة للملابس
تجهيزات مطبخ
تفاصيل المشروع
الموقع

مؤشرات أداء الأسعار
هذا العقار تكلفته 26% المزيد من المعدل سعر 3 غرف نوم في مثلث قرية الجميرا
معدل سعر البيع ٢٬٥٤٥٬٢٩٢ درهم
هذا العقار 13% اكبر من المعدل حجم 3 غرف نوم في مثلث قرية الجميرا
معدل المساحة ١٬٨٣٥ قدم مربع
تعتمد البيانات المعروضة على متوسط الأسعار والمساحات لجميع العقارات التي كانت موجودة على بروبرتي فايندر في مثلث قرية الجميرا
المقدمة من
وقت الاستجابة
خلال 15 دقيقة
خبرة
2 سنة
الصفقات التي تم عقدها
1
اللغات
English, Hindi
احصل على التمويل العقاري المناسب لك
احسب الدفعة الشهرية لتمويلك العقاري
الدفعة الشهرية
13,162 درهم
مع نسبة الفائدة لـ
3.75%
بدعم من
المعلومات التنظيمية
المعلومات التنظيمية
مرجع
01K0H6943QFD4S920G04GBBDFB
نُشِر
منذ يوم واحد
رخصة الوسيط
846752
اسم الوكالة
شركة شركة فالكون فورس للعقارات ش.ذ.م.م
رقم تصريح دائرة الأراضي والأملاك.:
0896871189
رخصة الوسيط
47894
