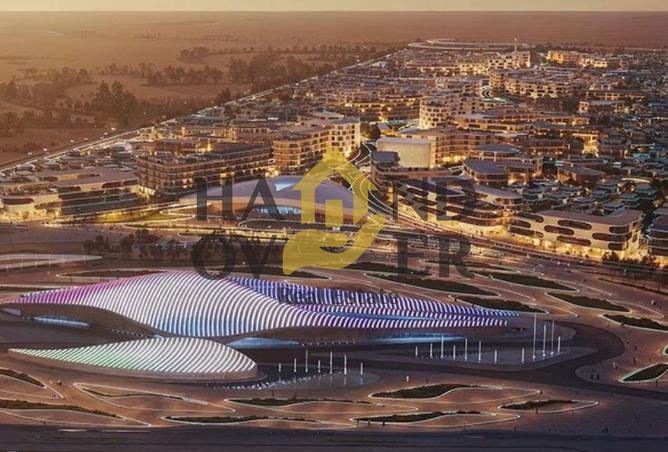
نعتذر, هذا تاون هاوس للبيع في روضة السدر, ضاحية الروضات لم يعد متوفر
ومع ذلك لدينا المئات من العقارات المشابهة لك
شاهد عقارات مشابهة
تاون هاوس للبيع في روضة السدر, ضاحية الروضات
TOWNHOUSE FOR SALE IN RAWDAT AL SIDR, AL ROWDAT SUBURB, SHARJAH
Developer: BEEAH Group — known for sustainability, environment, energy, technology, plus now real estate. Zaha Hadid Architects (ZHA) did the master plan.
Location: Sharjah, UAE — adjacent to BEEAH’s headquarters. Strategically connected via Al Dhaid Road, near major highways toward other emirates.
What It Includes:
Residential: ~1,500 freehold units. Types include villas, townhouses, apartments.
Neighbourhoods:
Seven distinct residential neighbourhoods. Each is centred around a public plaza amenity + designed to be walkable.
Mixed-use components:
Commercial, cultural, recreational spaces. Also a design and business district to support creative/entrepreneurial uses. Retail, dining, outdoor cafés, health/wellness facilities, etc.
Sustainability & Technology:
Core Pillars: Sustainability, Technology, Culture, People.
Net-zero / Zero-waste goals: The city is designed as climate-smart and “net-zero ready,” integrating water recycling, waste reduction, renewable energy, etc.
Smart Infrastructure: AI-driven infrastructure, digital twin platforms, decentralized digital identity, smart mobility / EV readiness.
Urban design adapted to climate:
A 2-kilometre shaded linear oasis / green spine / central park running through the development with walking, cycling tracks, sculpture gardens, shaded courtyards.
Pathways and facades are climate-responsive: shaded by native trees; usage of recessed façades and colonnades to reduce heat and improve walkability.
Freehold: Open to all nationalities. Buyers from both local and international markets.
Completion of Phase 1 expected by November 2029
- Phase 1 will include about 400 units (villas + townhouses) + part of the central park and key community facilities.
تفاصيل العقار
نوع العقار
تاون هاوس
مساحة العقار
٣٬٢٤٠ قدم مربع / ٣٠١ متر مربع
عدد غرف النوم
4 + غرفة خادمة
الحمامات
5
مزايا
غرفة خادمة
تكييف مركزي
شرفة
حديقة خاصة
مسبح مشترك
نادي صحي مشترك
حارس أمن
خزائن حائط
مسموح لتربية حيوانات
صالة رياضة مشتركة
Developer: BEEAH Group — known for sustainability, environment, energy, technology, plus now real estate. Zaha Hadid Architects (ZHA) did the master plan.
Location: Sharjah, UAE — adjacent to BEEAH’s headquarters. Strategically connected via Al Dhaid Road, near major highways toward other emirates.
What It Includes:
Residential: ~1,500 freehold units. Types include villas, townhouses, apartments.
Neighbourhoods:
Seven distinct residential neighbourhoods. Each is centred around a public plaza amenity + designed to be walkable.
Mixed-use components:
Commercial, cultural, recreational spaces. Also a design and business district to support creative/entrepreneurial uses. Retail, dining, outdoor cafés, health/wellness facilities, etc.
Sustainability & Technology:
Core Pillars: Sustainability, Technology, Culture, People.
Net-zero / Zero-waste goals: The city is designed as climate-smart and “net-zero ready,” integrating water recycling, waste reduction, renewable energy, etc.
Smart Infrastructure: AI-driven infrastructure, digital twin platforms, decentralized digital identity, smart mobility / EV readiness.
Urban design adapted to climate:
A 2-kilometre shaded linear oasis / green spine / central park running through the development with walking, cycling tracks, sculpture gardens, shaded courtyards.
Pathways and facades are climate-responsive: shaded by native trees; usage of recessed façades and colonnades to reduce heat and improve walkability.
Freehold: Open to all nationalities. Buyers from both local and international markets.
Completion of Phase 1 expected by November 2029
- Phase 1 will include about 400 units (villas + townhouses) + part of the central park and key community facilities.
المعلومات التنظيمية
المعلومات التنظيمية
مرجع
01K8P5XH06CWFDWXY9FHTQGDWT
يُنصح به