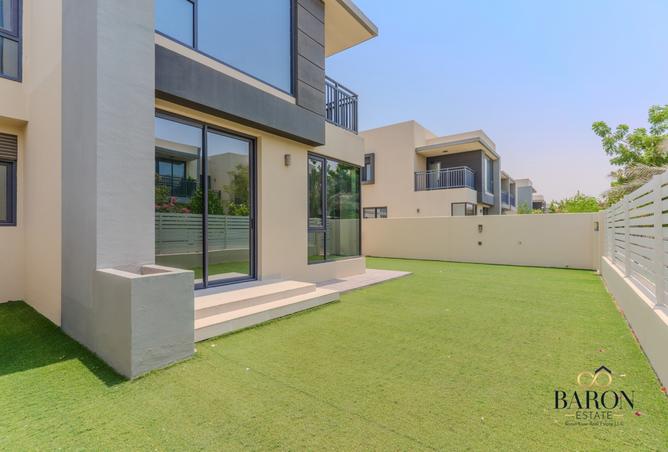- Master Bedroom with Balcony & En-Suite Bathroom
- Built-In Closets
- Maid Room with Washroom
- Laundry Room
- Unfurnished
- Close to Community Park
- Plot Area: 3042.42 sqft
As you enter the villa, you’re welcomed by a spacious open-plan living and dining area to your right, filled with natural light from multiple windows. A large U-shaped kitchen sits adjacent, offering generous countertop space.
Beyond that, step into the expansive backyard with room for seating, BBQ, and kids’ play — a space you can truly personalize.
A corridor opposite the main door leads to the guest washroom, staircase, and the tucked-away maid’s room with its own bathroom and laundry area.
Upstairs, you’ll find 3 bedrooms and a shared bathroom. The master has its own en-suite with double sinks and a balcony overlooking the garden. The other two bedrooms share a bathroom in between.





