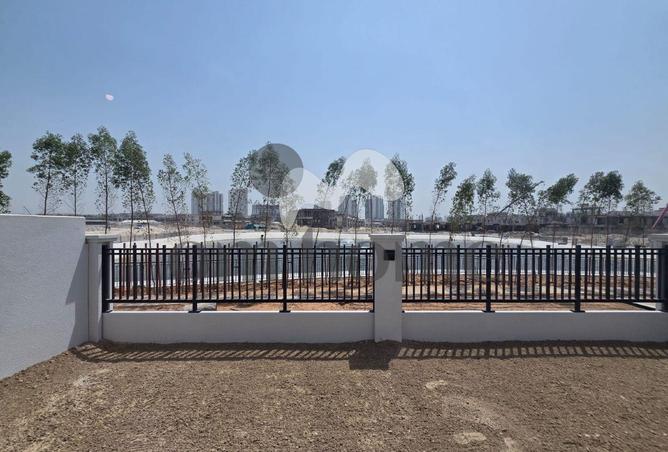AED ٣٬٠٥٠٬٠٠٠
Keys Recd.| Water View| Single Row| Green Corridor
This 3-bedroom townhouse is a ready, single-row home with lake views. It backs directly onto a large park located between the Santorini and Morocco clusters. Being part of a smaller plex, it has fewer neighbors on its street, offering lower density and significantly more green and vacant space compared to most cluster homes.
All middle houses have a 1,550 sq ft plot size. This 3-bedroom offers a higher land-to-built-up ratio, with a 1,550 sq ft plot and 2,060 sq ft built-up area. Since all bedrooms are on the first floor, the ground floor coverage is reduced considerably. Positioned next to larger 4- or 5-bedroom homes, the extra land is efficiently used in the backyard, which measures about 23 feet deep—nearly double the standard 13.8 feet—providing considerably more outdoor space for activities or landscaping.
The community features wider roads and greater spacing between opposite rows of houses, which greatly improves privacy for residents. Large planter beds and additional open parking spaces contribute to the overall spacious and open feel. The blue and white Santorini-themed exteriors provide a pleasant and cohesive aesthetic throughout the neighborhood.
The drive from the main entrance on Hessa Street to the Santorini cluster takes only a few minutes—approximately 500 meters to the central hub, with another 500 meters from the hub to this house’s location. Security is well-managed with boom barriers at both the main entrance and the cluster gate.
The house backs onto a vast 333,197 sq ft park, which has two arms—one extending into the Morocco cluster and the other forming a promenade approximately 550 meters long that runs uninterrupted all the way to the central hub and Santorini amenities.
A separate 152,951 sq ft green corridor crosses only one road and connects directly to the central hub. Nearby, a 66,272 sq ft park accessible via a walking path provides family based amenities with a focus on children & recreation
تفاصيل العقار
نوع العقار
تاون هاوس
مساحة العقار
١٬٥٥٠ قدم مربع / ١٤٤ متر مربع
عدد غرف النوم
3
الحمامات
3
متاح من
١٧ سبتمبر ٢٠٢٥
مزايا
تكييف مركزي
شرفة
حديقة خاصة
مسبح مشترك
حارس أمن
موقف مغطى
خزائن حائط
صالة رياضة مشتركة
حوض سباحة للأطفال
منطقة لعب الاطفال
الموقع

مؤشرات أداء الأسعار
عقارات مشابهة لهذا العقار …
3 غرف تاون هاوس في سانتوريني
تم بيعها مقابل
| التاريخ | درهم | المساحة (بالقدم المربع) |
|---|---|---|
| ٤ سبتمبر ٢٠٢٥ | ٢٬٦٥٠٬٠٠٠ | ١٬٥٥٠ |
| ٢٨ أغسطس ٢٠٢٥ | ٢٬٨٢٠٬٠٠٠ | ١٬٥٥٠ |
| ١١ أغسطس ٢٠٢٥ | ٢٬٥٨٠٬٠٠٠ | ١٬٥٥٠ |
| ٤ يوليو ٢٠٢٥ | ٢٬٦٠٠٬٠٠٠ | ١٬٥٥٠ |
| ٦ مايو ٢٠٢٥ | ٢٬٥٨٠٬٠٠٠ | ١٬٥٥٠ |
تم تأجيرها مقابل
| التاريخ | درهم/ سنوياً | المساحة (بالقدم المربع) |
|---|---|---|
| ١٦ مايو ٢٠٢٥ | ٢٤٠٬٢٥٤ | ١٬٥٥٠ |
| ١٥ مايو ٢٠٢٥ | ٢٤٠٬٢٥٤ | ١٬٥٥٠ |
| ٣٠ أبريل ٢٠٢٥ | ٢٤٠٬٢٥٤ | ١٬٥٥٠ |
بدعم منDataGuru
هذا العقار تكلفته 31% المزيد من المعدل سعر 3 غرف نوم في داماك لاجونز
معدل سعر البيع ٢٬٣٣٥٬٩٤٣ درهم
هذا العقار 21% اصغر من المعدل حجم 3 غرف نوم في داماك لاجونز
معدل المساحة ١٬٩٥٦ قدم مربع
تعتمد البيانات المعروضة على متوسط الأسعار والمساحات لجميع العقارات التي كانت موجودة على بروبرتي فايندر في داماك لاجونز
المقدمة من
وقت الاستجابة
خلال 5 دقائق
خبرة
8 سنة
الصفقات التي تم عقدها
15
اللغات
English, Hindi
احصل على التمويل العقاري المناسب لك
احسب الدفعة الشهرية لتمويلك العقاري
الدفعة الشهرية
12,545 درهم
مع نسبة الفائدة لـ
3.75%
احصل على استشارة مجانية.
سيكون مستشارو الرهن العقاري لدينا سعداء جدًا بمساعدتك!
المعلومات التنظيمية
المعلومات التنظيمية
مرجع
CA202503043720
نُشِر
منذ شهر واحد
رخصة الوسيط
30647
اسم الوكالة
أوم هوم للعقارات ذ.م.م
Zone name
الحبيه الخامسة
رقم تصريح دائرة الأراضي والأملاك.:
65382195661
رخصة الوسيط
70872
يُنصح به



