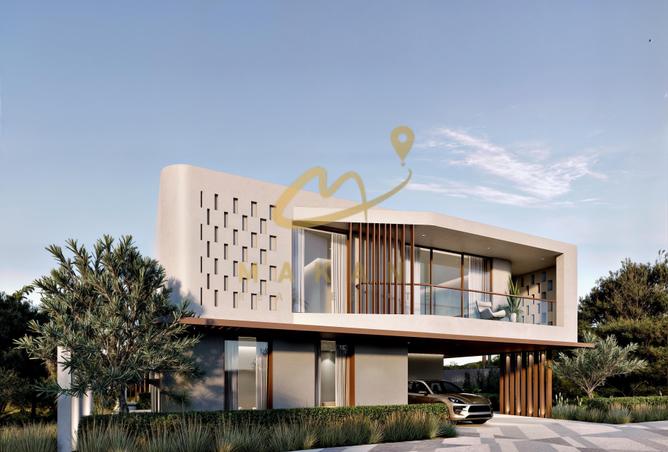AED ٦٬٥٠٠٬٠٠٠
Premium Villas|Unique Design|Fexible Payment Plan
is a newly launched residential project in Sharjah, developed by Kuwait Real Estate Company (AQARAT) in collaboration with IFA Hotels and Resorts.
Location Features:
- Prime Location: Situated in the Al Tay area, near the Sharjah Grand Mosque, and directly accessible from Emirates Road.
- Border Connectivity: Strategically positioned at the main intersection bordering Dubai, ensuring seamless access to both Sharjah and Dubai.
5 Minutes to Al Suyoh Mall.
15 Minutes to Al Zahia Mall.
15 Minutes to Sharjah Airport.
20 Minutes To Dubai International Airport.
25 Minutes To Dubai Downtown
Project Highlights:
- Development Size: Spanning over 6 million square feet.
- Phased Development: Delivered in three phases, with the first phase scheduled for Quarter 4 in 2027.
- Investment Value: Estimated at AED 3.5 billion.
Unique Features:
- Green River: Includes the UAEs longest &Green River, extending over 2.5 kilometers with - - walking paths, relaxation areas, and abundant greenery.
- Sustainability Focus: Designed to integrate modern living with environmental harmony.
• Units Design:
- Villas and Townhouses: A total of 1,100 units ranging from 3 to 6 bedrooms.
- Contemporary Architecture: Stylish, modern designs with diverse layouts to suit family living.
Amenities:
- Recreational Spaces: Dedicated playgrounds for children and adults.
- Retail and Dining: Restaurants, cafes, and retail outlets within the community.
- Fitness and Leisure: Swimming pools and a total of 11 kilometers of walking and cycling paths.
- 3 mosques, community centers, and landscaped areas .
Lifestyle and Vision:
- Integrated Living: Combines urban comforts with a green, sustainable lifestyle.
- Appeal for Investors and Families: Reflects Sharjah’s vision of sustainable growth and modern development.
- Al Tay Hills is poised to become a landmark destination for high-quality, sustainable living in Sharjah, blending innovation with natural beauty.
تفاصيل العقار
نوع العقار
فيلا
مساحة العقار
٦٬٩٨٥ قدم مربع / ٦٤٩ متر مربع
عدد غرف النوم
6 + غرفة خادمة
الحمامات
7+
مزايا
غرفة خادمة
تكييف مركزي
شرفة
حديقة خاصة
مسبح خاص
حارس أمن
خدمة بواب
موقف مغطى
خزائن حائط
غرفة للملابس
الموقع

مؤشرات أداء الأسعار
هذا العقار تكلفته 23% المزيد من المعدل سعر 6 غرف نوم في السيوح
معدل سعر البيع ٥٬٢٩٤٬٦٩٨ درهم
هذا العقار 18% اكبر من المعدل حجم 6 غرف نوم في السيوح
معدل المساحة ٥٬٩٢٢ قدم مربع
تعتمد البيانات المعروضة على متوسط الأسعار والمساحات لجميع العقارات التي كانت موجودة على بروبرتي فايندر في السيوح
المقدمة من

MAKANI REAL ESTATE L.L.C
حصري على بروبرتي فايندر
وقت الاستجابة
خلال 5 دقائق
الصفقات التي تم عقدها
3
اللغات
English, Arabic
احصل على التمويل العقاري المناسب لك
احسب الدفعة الشهرية لتمويلك العقاري
الدفعة الشهرية
23,393 درهم
مع نسبة الفائدة لـ
3.75%
بدعم من
المعلومات التنظيمية
المعلومات التنظيمية
مرجع
makani-real-estate-5706
نُشِر
منذ 5 ساعات
رخصة الوسيط
112439
يُنصح به


