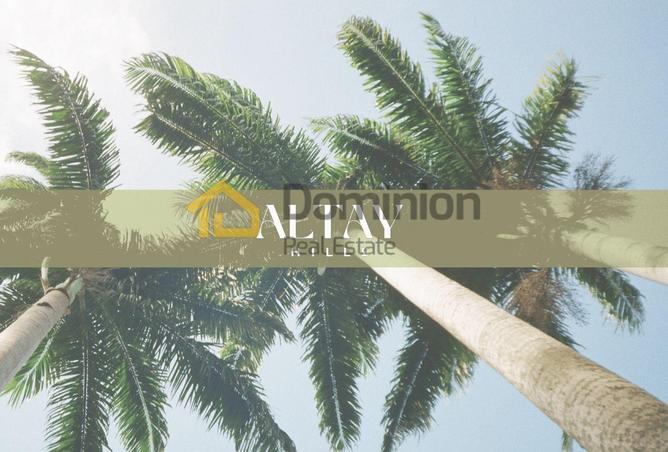AED ٦٬٢٠٠٬٠٠٠
2% SLD WAIVER | DUBAI SHARJAH BORDER | 30/70 pp
Al Tai Hills is an iconic new residential destination in Sharjah, developed by Aqarat Real Estate (Kuwait) in partnership with IFA Hotels & Resorts. This community seamlessly blends modern architecture with nature-inspired design, offering residents a lifestyle of comfort, elegance, and sustainability.
Prime LocationSituated in the sought-after Al Tai area, the development enjoys direct access from Emirates Road and sits adjacent to Sharjah Grand Mosque. Its strategic location places residents at the crossroads of Sharjah and Dubai, ensuring excellent connectivity to both emirates. Key nearby destinations include:
5 minutes from Al Suyoh Mall
15 minutes from City Centre Al Zahia
15 minutes from Sharjah International Airport
20 minutes from Dubai International Airport
25 minutes from Downtown Dubai
Project Highlights
Expansive Scale: Covering more than 6 million sq. ft. of master-planned land
Phased Delivery: Completion across 3 phases, with Phase 1 ready by Q4 2027
Major Investment: Valued at AED 3.5 billion
Signature Features
The Green River: The UAE’s longest green river, extending over 2.5 km, surrounded by scenic walking trails, serene relaxation areas, and lush greenery
Eco-Living: Designed with sustainability at its core, merging modern living with a naturally balanced environment
Residential Options
Over 1,100 villas and townhouses
Ranging from 3 to 6 bedrooms
Contemporary layouts and architectural styles created for family-friendly living
Community Lifestyle & Amenities
Recreation: Playgrounds, landscaped parks, and multipurpose sports facilities
Retail & Dining: Restaurants, cafés, and shopping outlets within the community
Fitness & Leisure: Swimming pools and 11 km of cycling & jogging tracks
Essential Services: On-site mosque, community centers, and generous green spaces
Vision & LifestyleAl Tai Hills is designed as a hub of holistic living, where urban convenience meets sustainable values. I
تفاصيل العقار
نوع العقار
فيلا
مساحة العقار
٨٬٩٠٠ قدم مربع / ٨٢٧ متر مربع
عدد غرف النوم
6
الحمامات
7+
متاح من
٢٣ أغسطس ٢٠٢٥
مزايا
تكييف مركزي
شرفة
حديقة خاصة
مسبح خاص
صالة رياضة خاصة
جاكوزي خاص
مسبح مشترك
نادي صحي مشترك
حارس أمن
موقف مغطى
الموقع

مؤشرات أداء الأسعار
هذا العقار تكلفته 17% المزيد من المعدل سعر 6 غرف نوم في السيوح
معدل سعر البيع ٥٬٢٩٤٬٦٩٨ درهم
هذا العقار 50% اكبر من المعدل حجم 6 غرف نوم في السيوح
معدل المساحة ٥٬٩٢٢ قدم مربع
تعتمد البيانات المعروضة على متوسط الأسعار والمساحات لجميع العقارات التي كانت موجودة على بروبرتي فايندر في السيوح
المقدمة من
Aya Osama
لا يوجد تقييمات
DOMINION REAL ESTATE
شاهد عقارات الوكالة (244)وقت الاستجابة
خلال 5 دقائق
خبرة
8 سنة
اللغات
English, Arabic
احصل على التمويل العقاري المناسب لك
احسب الدفعة الشهرية لتمويلك العقاري
الدفعة الشهرية
22,313 درهم
مع نسبة الفائدة لـ
3.75%
احصل على استشارة مجانية.
سيكون مستشارو الرهن العقاري لدينا سعداء جدًا بمساعدتك!
المعلومات التنظيمية
المعلومات التنظيمية
مرجع
01K3BC47QTAJQ8PC0D1864HJ6J
نُشِر
منذ شهر واحد
رخصة الوسيط
128673
يُنصح به


