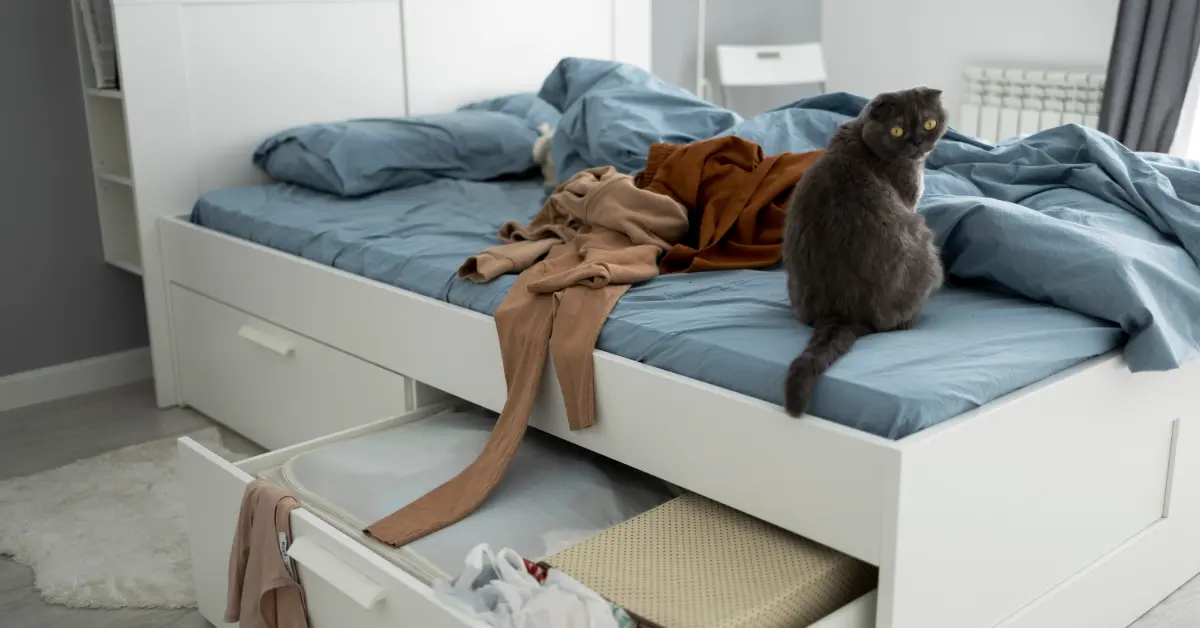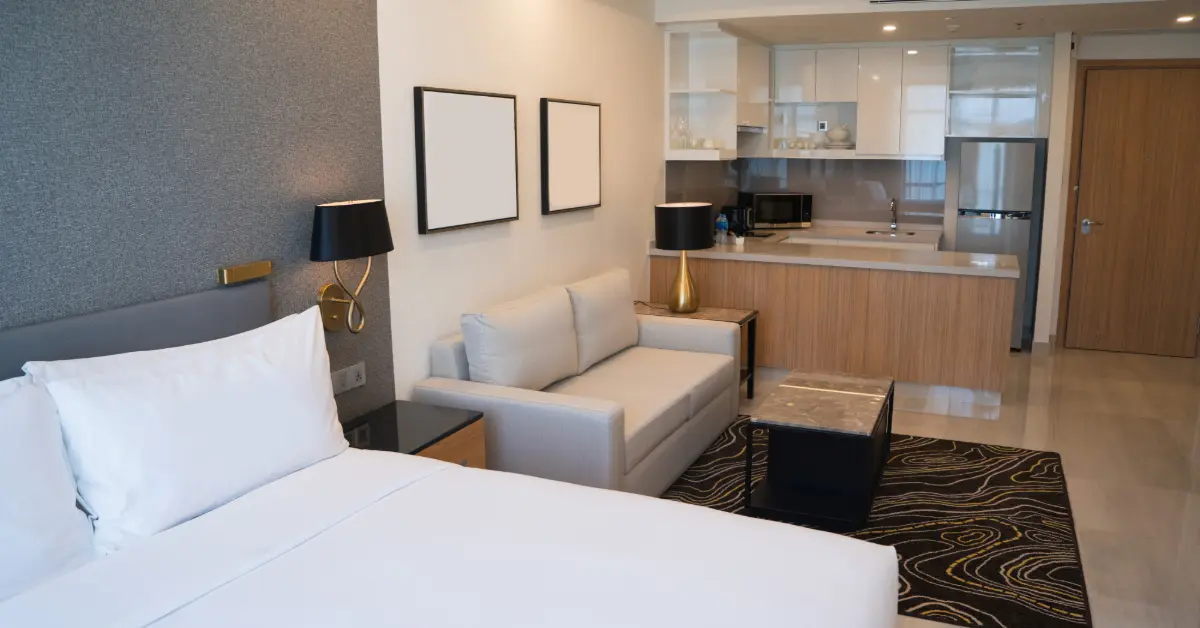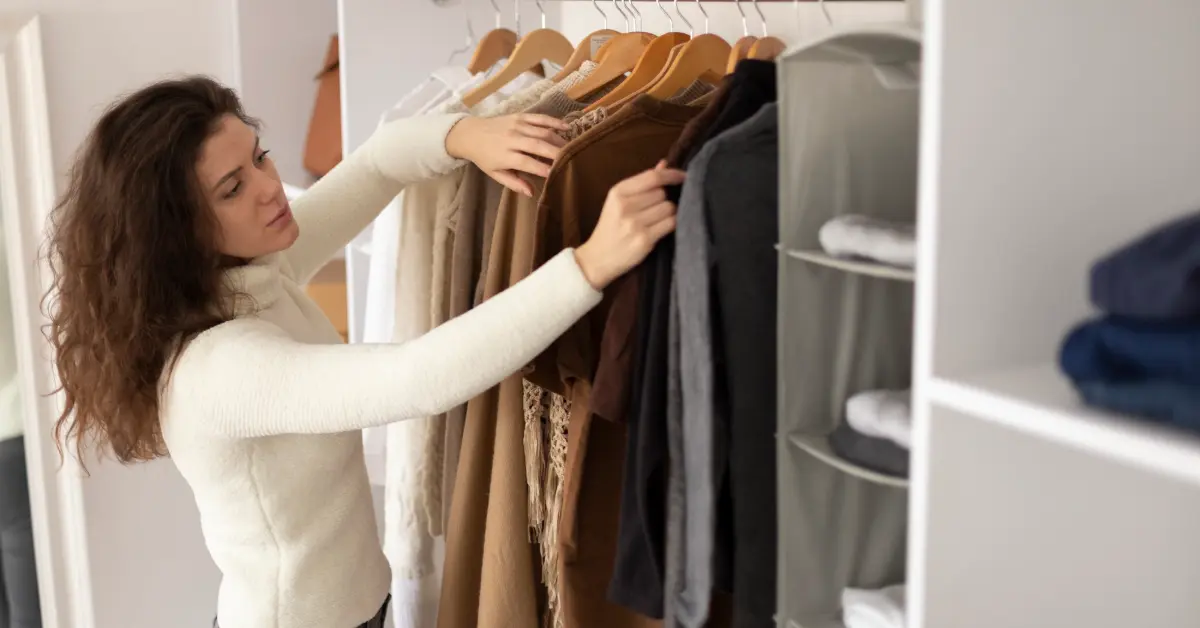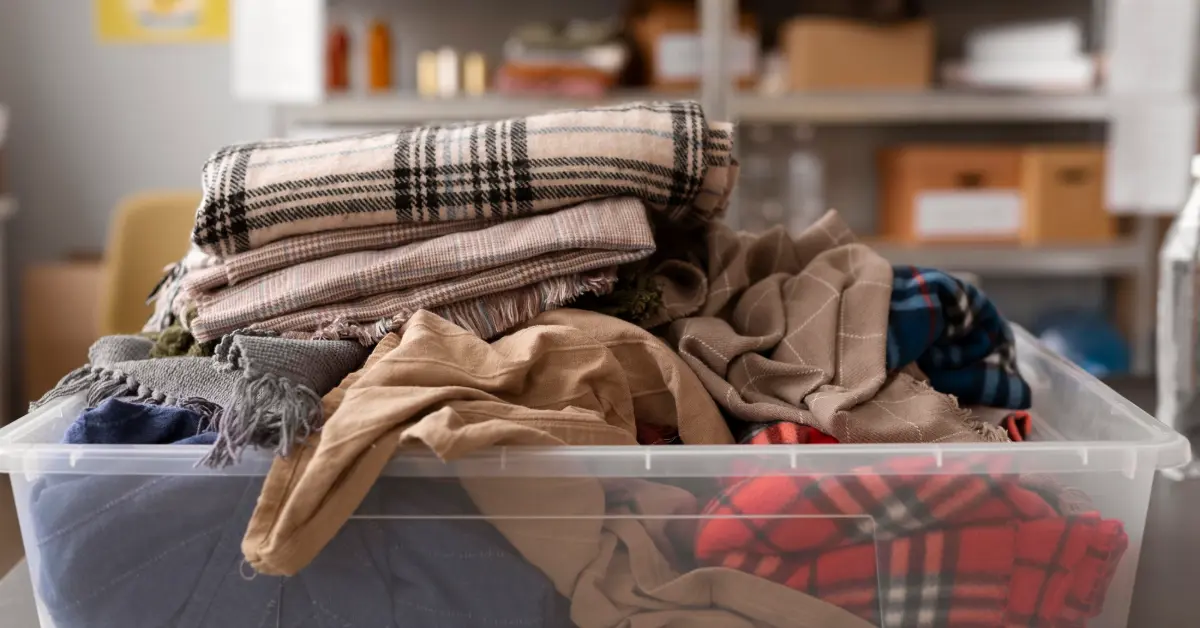Studio living has two big rules – every piece should work harder, and every centimetre should feel clear. The smartest studio apartment ideas come from multi-functional furniture, vertical storage, and light layout tweaks that carve out zones for sleep, work, and dining. Keep floors open, hide clutter, and let walls do more of the heavy lifting.
- 1: Choose multi-functional, space-saving furniture
- 2: Work the walls with vertical storage
- 3: Create defined zones
- 4: Try flexible layouts
- 5: Incorporate fold-out and collapsible furniture
- 6: Double your closet space
- 7: Smart storage solutions in every nook
- 8: Strategic use of lighting
- 9: Minimalist and decluttered approach
- 10: Open bookshelves as room dividers
- 11: Mirrors and light colours for visual space
- 12: Compact appliances and kitchen solutions
- Bonus tips for studio apartment living
- Inspiring real-life studio layout examples
- Key takeaways
- FAQs
1: Choose multi-functional, space-saving furniture

Select pieces that serve dual purposes – they free up floor space, reduce clutter, and allow one room to function like two. These studio apartment ideas make small spaces feel larger and more adaptable.
Sofa beds, daybeds and Murphy beds
Turn one room into two. A sofa bed or daybed provides sleeping space without occupying additional room. If ceiling height allows, a Murphy bed folds into the wall – some include a desk or sofa – freeing up to 40 sq ft.
Boosters
- Storage-chaise sofa – hidden bedding compartment.
- Trundle daybed – sleeps two without extra floor space.
- Headboard with shelves – a replacement for bedside tables.
Storage ottomans, coffee tables and nesting pieces
Select furniture that conceals clutter and can be easily adapted. Storage ottomans, lift-top coffee tables, and nesting side tables serve multiple uses while keeping surfaces clear.
Boosters
- Bench with shoe storage – clears the entryway.
- Slim console with drawers – doubles as a work perch.
Extendable dining tables and wall-mounted desks
Expand when needed, shrink when not. Drop-leaf tables and fold-down desks free up circulation, while wall-mounted designs keep work and dining flexible in tight layouts.
Boosters
- Ladder desk – shelves plus worktop in a tiny footprint.
- Folding chairs on hooks – hang flat between uses.
2: Work the walls with vertical storage
When floor space is limited, consider going up. Vertical storage keeps essentials within reach while opening up the room visually — a timeless principle in studio apartment ideas that values both function and flow.
Floating shelves, hooks and slim cabinets
Move storage up to keep the floor open. Floating shelves hold books, plants and décor without adding bulk. Add sturdy hooks for bags and coats, and slim wall cabinets in kitchens or bathrooms to clear counters and make the room read bigger.
Boosters
- Pegboard system – modular hooks, trays and shelves for kitchens or work zones.
- Over-radiator shelf – claims otherwise wasted space.
Door-mounted organisers and hanging racks
Make doors do double duty. Over-door organisers corral shoes, toiletries, and accessories in tight spots. In the kitchen, a wall or ceiling rack takes pots and pans off worktops – they’re faster to reach, easier to put away, and less visually cluttered.
For more clever solutions, check out our Space Saving Kitchen Ideas and Hacks.
Boosters
- Magnetic knife and utensil strips – frees drawer space.
- Back-of-wardrobe-door rails – scarves, belts and bags in one tidy place.
Loft beds and under-bed solutions
If ceiling height allows, lift the bed to unlock a study, lounge, or storage zone beneath. Even without a full loft, utilise tall bed frames with drawers, rolling under-bed boxes, or discreet bed risers to maximise hidden storage capacity.
Boosters
- Tall wardrobe with top boxes – utilises the last 30–40 cm of space under the ceiling.
- Modular cube storage – stacks to fit odd niches and alcoves.
3: Create defined zones

Even in a single open space, clear boundaries make a studio feel organised and calm—Utilise layout, texture, and lighting to differentiate between functions. Many studio apartment ideas utilise rugs, shelving, or subtle lighting shifts to distinguish between sleep, work, and dining areas without the need for walls.
Looking for the perfect space? Check out our Studio Apartments for Rent in UAE.
Divide areas for sleeping, living, dining, and working
Give each function a clear spot – even in a single room. Aim for simple lines of movement and keep walkways open to create a calm and intentional space.
Use rugs, room dividers, or furniture placement
Lay a rug under the sofa to mark the lounge, a slim runner by the bed to define sleep, and a small flat-weave beneath the table to anchor dining. Low bookcases, a console behind the sofa, or a lightweight screen can separate zones without blocking light.
For more options to style your studio, explore the Best Carpet Shops in Dubai.
Visual separation with bookcases, curtains, or lighting
Open bookcases double as storage and a see-through divider. Ceiling-mounted curtains pull back during the day and provide privacy at night. Layer lighting – a floor lamp for living, a pendant over dining, a task lamp for the desk – so each zone has its own mood.
Boosters
- Slatted screen – gentle division without heaviness.
- C-shaped side table – slides under the sofa for a micro work spot.
4: Try flexible layouts
A smart layout lets your apartment adapt to your lifestyle. These studio apartment ideas prioritise furniture that can be moved or folded to transition the space from work mode to a relaxation zone effortlessly.
L-shaped layouts for natural room division
Angle the sofa and a short bookcase or console to create an L that frames the living room from the sleeping area. This “corner” makes the plan appear as two rooms, rather than one.
Kitchen-focused and open floor plans
If your kitchen is the widest wall, let dining live directly off it – a drop-leaf table and two stackable stools keep it airy. Keep taller pieces away from windows to preserve light across the whole studio.
Strategic furniture placement for better flow
Float the sofa slightly off the wall to create a passage behind it; place the bed on the quietest wall. Leave a clear path door → kitchen → window to make the room feel larger.
Boosters
- Swivel chair – pivots between the lounge and desk without requiring an additional seat.
- Nesting tables – spread out for guests, tucked in daily.
5: Incorporate fold-out and collapsible furniture
Make your furniture work only when you need it. Fold-out desks, drop-leaf tables, and collapsible chairs are essential studio apartment ideas that give you versatility without crowding the room. Keep the look clean and light, so folded items visually disappear when not in use.
Wall-mounted fold-out desks, tables, and chairs
A fold-down desk creates a real workspace on demand, then disappears – perfect beside a window or in an alcove. A drop-leaf table doubles as a dining or prep table, then sits slim the rest of the time.
Hide folding chairs behind wardrobes or under beds
Store two lightweight folding chairs on wall hooks or inside a wardrobe door. Slide extras under the bed in low bins – ready for guests, invisible day to day.
Maximise function, minimise footprint.
Select pieces with clean lines and simple hardware to ensure they blend in visually. Keep the folding mechanism smooth and safe – you’ll use it more if it’s effortless.
Boosters
- Wall-mounted drop-leaf as a breakfast bar.
- Folding bench that tucks flat behind a curtain or screen.
6: Double your closet space

Maximise every centimetre of wardrobe space using smart organisers and layered systems. Among the most practical studio apartment ideas is doubling storage vertically – adding extra rails, stackable bins, or door-mounted organisers to expand capacity.
Add extra bars or organisers in wardrobes
Install a second hanging rail for shirts and skirts, and use slim velvet hangers to prevent slippage and save centimetres.
Utilise baskets and stackable bins
Labelled bins on the top shelf hold off-season or infrequent items; stackable boxes on the floor corral shoes and bags. Maintain a consistent colour theme to keep the inside looking tidy at a glance.
Boosters
- Shelf risers – split tall shelves into two usable layers.
- Back-of-door hooks and pocket organisers – instant space for scarves, belts, or toiletries.
7: Smart storage solutions in every nook
Every unused corner has potential. Maximise under-bed, over-door, and tight corner spaces with clever, compact storage that keeps everything accessible yet out of sight.
Under-bed containers and over-the-door shelving
Use low-rolling bins or vacuum bags under the bed for linens and off-season clothing. Add over-the-door shelves in kitchens and bathrooms to lift everyday items off counters.
Utilise corners and awkward spaces
Claim dead zones with corner shelves, slim trolleys beside fridges or sofas, and narrow cabinets behind doors. Tall, shallow units keep storage high and the floor clear.
Boosters
- Toe-kick drawers under cabinets.
- Corner carousel inserts for tricky kitchen corners.
8: Strategic use of lighting
Light shapes how a studio feels. Use it to define zones, enhance depth, and free surfaces – layering brightness across walls and ceilings instead of crowding floors with lamps.
Layered lighting for defining zones
Give each zone its own light – a pendant over the dining area, a task lamp at the desk, and a floor lamp for lounging – so the plan reads as distinct areas without the need for walls.
Wall sconces and pendant lights to free up floor space
Mount lights to walls or ceilings to skip bulky floor lamps and side tables. Plug-in sconces add flexibility if you can’t hard-wire.
Boosters
- LED strip lights under shelves for a soft wash.
- Dimmer switches to shift from work to wind-down.
9: Minimalist and decluttered approach

A clean, open space instantly feels larger. Focus on essentials, smart storage, and regular resets to keep your studio calm, airy, and easy to maintain.
Keep only essentials and store out-of-season items
Edit hard. If it isn’t used weekly, it earns a hidden spot or goes. Rotate seasonal kit to top boxes or under-bed storage.
Regular decluttering sessions
Schedule a 15-minute reset each week – clear surfaces, return items to zones, and bag donations. Less visual noise makes the studio feel larger.
Boosters
- One-in, one-out rule for clothes and décor.
- Hidden cable trays for tidy tech.
10: Open bookshelves as room dividers
Define areas without closing them off. Open shelving keeps light flowing while adding storage and structure — perfect for separating living and sleeping zones in a small space.
Separate spaces while providing storage
Use open, backless shelves to split sleep from living or work without blocking light. Keep heavier items low and leave some negative space on each shelf.
Maintain openness and natural light flow
Float shelves a few centimetres off the wall or stop short of the ceiling to keep sightlines airy.
Boosters
- Box files and baskets for small items.
- Plants at varying heights to soften edges.
11: Mirrors and light colours for visual space
Light and reflection are your best tools for making a small space feel bigger. Use mirrors and pale tones to bounce light around and create an open, airy atmosphere.
Strategic placement of mirrors to reflect light
Place a large mirror opposite a window or near a light source to bounce daylight and visually widen the room. Mirror wardrobe doors earn double duty.
Learn more tips in our guide on How To Decorate With Mirrors In The Living Room.
Use pale colour palettes to brighten and expand space
Opt for warm whites and soft neutrals on walls and bigger pieces; save bold colour for accents so the envelope stays light and open.
Boosters
- High-gloss finishes on small items to reflect light.
- Sheer curtains to keep brightness while adding privacy.
12: Compact appliances and kitchen solutions
Keep your kitchen streamlined and efficient. Compact layouts and multi-purpose appliances save space, reduce clutter, and maintain a clean visual flow throughout your studio.
One-wall kitchens and mini appliances
Keep the kitchen on a single run with integrated, compact units – a slimline fridge, a 45-cm dishwasher, and a two-burner hob – to protect circulation.
Wall-mounted and stackable kitchen storage
Use rails, magnetic strips, and stacking containers to clear the worktop. A narrow trolley can roll in and out as a mobile pantry.
Boosters
- Fold-down breakfast ledge for quick meals.
- Under-cabinet hooks for cups and utensils.
Bonus tips for studio apartment living
- Embrace open floor concepts – keep taller pieces away from windows and let rugs and lighting define zones.
- Choose décor with a job – trays, lidded baskets, and benches with storage keep style and function aligned.
- Go vertical with habits – wall-mount the TV, hang bikes or instruments, and store cleaning tools on a pegboard.
Inspiring real-life studio layout examples
- Under 400 sq ft – work + sleep split: Bed on a raised platform with drawers; open shelves as a divider; desk tucked behind the sofa with a task lamp.
- Entertainer’s plan: One-wall kitchen, drop-leaf table by the window, nesting coffee tables in the lounge, folding chairs on wall hooks.
- Calm, minimalist set-up: Murphy bed with a built-in sofa, tall wardrobe with top boxes, pale walls, a single oversized mirror, and three-point layered lighting.
Key takeaways
Maximising space in a studio apartment comes down to smart design and mindful choices. The best studio apartment ideas rely on multi-functional furniture, vertical storage, and flexible layouts that help every square metre work harder, while defined zones and layered lighting keep the space organised and comfortable. Mirrors, pale colours, and compact appliances enhance openness, and regular decluttering maintains a calm, airy feel. When planned thoughtfully, even the smallest studio can feel balanced, bright, and effortlessly livable.
FAQs
Keep floors clear, use vertical storage, and choose light colours. Multi-functional furniture, like sofa beds or wall desks, creates flexibility without clutter.
Floating shelves, over-door organisers, and under-bed drawers add hidden capacity. Modular shelving or pegboards are ideal for use in tight kitchens and entryways.
Stick to warm whites, beiges, and soft neutrals. Reflective surfaces and light fabrics enhance openness while adding gentle contrast through accent pieces.
Yes, one-wall kitchens, raised beds with drawers, and open shelving dividers create defined areas without blocking light. Drop-leaf tables and nesting furniture help maintain flow.
Do a quick reset weekly and a full review seasonally. Keeping only what you use often prevents buildup and preserves a tidy, calm environment.
