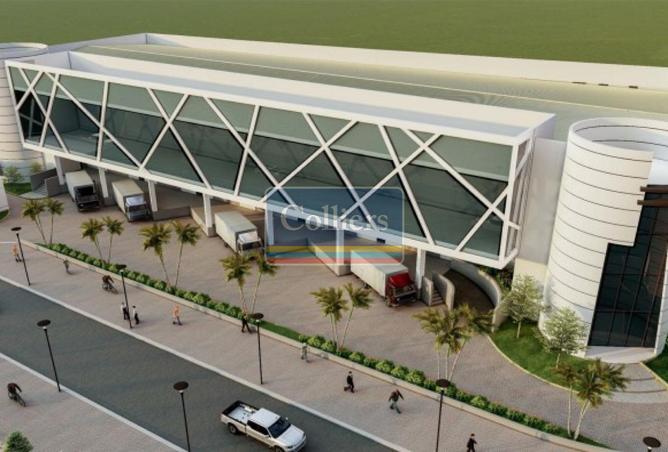AED ٥٬٧٦٤٬٤٠٠ / سنوياً
0
٥٧٬٦٤٤ قدم مربع / ٥٬٣٥٥ متر مربع
مستودع للايجار في واحة السيليكونTwo premium warehouses located within a single facility are now available for lease in Dubai Silicon Oasis. The units can be leased individually or together, providing flexibility for businesses requiring separate or combined spaces.
Strategically located with easy access to all major roads, the complex features 46 parking spaces, service lift, and provision for an industrial lift, as well as the ability to increase electricity capacity if required.
Warehouse Details:
Warehouse 1
• Total Built-Up Area: 32,193 sq. ft
• Ground Floor: 12,561 sq. ft
• Mezzanine Floor: 12,462 sq. ft
• Office on Mezzanine: 3,381 sq. ft
• Entrance Lobby: 1,045 sq. ft
• Loading Bay: 2,745 sq. ft
• DEWA Power: 249.26 kW
• Height: 14 meters
Warehouse 2
• Total Built-Up Area: 25,451 sq. ft
• Ground Floor: 9,563 sq. ft
• Mezzanine Floor: 9,492 sq. ft
• Office on Mezzanine: 2,962 sq. ft
• Entrance Lobby: 1,024 sq. ft
• Loading Bay: 2,410 sq. ft
• DEWA Power: 229.28 kW
• Height: 14 meters
Combined Total Warehouse Area: 57,644 sq. ft
Facilities & Features:
• 46 Parking Spaces
• Service Lift with provision to add Industrial Lift
• Easy Access to All Major Roads
• Potential to Increase Electricity Capacity
Possession: January 2026 – Can be completed sooner if required
To arrange a viewing or find out more about this property, please contact Sally Shadrooh at Colliers on 055 651 7060, one of the largest global real estate advisors providing expert market knowledge.
WAREHOUSE | AVAILABLE | DUBAI SILICON OASIS
Strategically located with easy access to all major roads, the complex features 46 parking spaces, service lift, and provision for an industrial lift, as well as the ability to increase electricity capacity if required.
Warehouse Details:
Warehouse 1
• Total Built-Up Area: 32,193 sq. ft
• Ground Floor: 12,561 sq. ft
• Mezzanine Floor: 12,462 sq. ft
• Office on Mezzanine: 3,381 sq. ft
• Entrance Lobby: 1,045 sq. ft
• Loading Bay: 2,745 sq. ft
• DEWA Power: 249.26 kW
• Height: 14 meters
Warehouse 2
• Total Built-Up Area: 25,451 sq. ft
• Ground Floor: 9,563 sq. ft
• Mezzanine Floor: 9,492 sq. ft
• Office on Mezzanine: 2,962 sq. ft
• Entrance Lobby: 1,024 sq. ft
• Loading Bay: 2,410 sq. ft
• DEWA Power: 229.28 kW
• Height: 14 meters
Combined Total Warehouse Area: 57,644 sq. ft
Facilities & Features:
• 46 Parking Spaces
• Service Lift with provision to add Industrial Lift
• Easy Access to All Major Roads
• Potential to Increase Electricity Capacity
Possession: January 2026 – Can be completed sooner if required
To arrange a viewing or find out more about this property, please contact Sally Shadrooh at Colliers on 055 651 7060, one of the largest global real estate advisors providing expert market knowledge.
تفاصيل العقار
نوع العقار
مستودع
مساحة العقار
٥٧٬٦٤٤ قدم مربع / ٥٬٣٥٥ متر مربع
الحمامات
none
متاح من
٨ سبتمبر ٢٠٢٥
مزايا
كابلات ممدودة
الموقع

المقدمة من
وقت الاستجابة
خلال 15 دقيقة
خبرة
2 سنة
الصفقات التي تم عقدها
1
اللغات
English
المعلومات التنظيمية
المعلومات التنظيمية
مرجع
01K4MJNCHK3PCW1FWXY6X9GA7S
نُشِر
منذ شهر واحد
رخصة الوسيط
15407
اسم الوكالة
شركة مينا سوليوشن للعقارات ذ.م.م - فرع دبي
Zone name
ند حصة
رقم تصريح دائرة الأراضي والأملاك.:
6526094800
رخصة الوسيط
67736
يُنصح به


