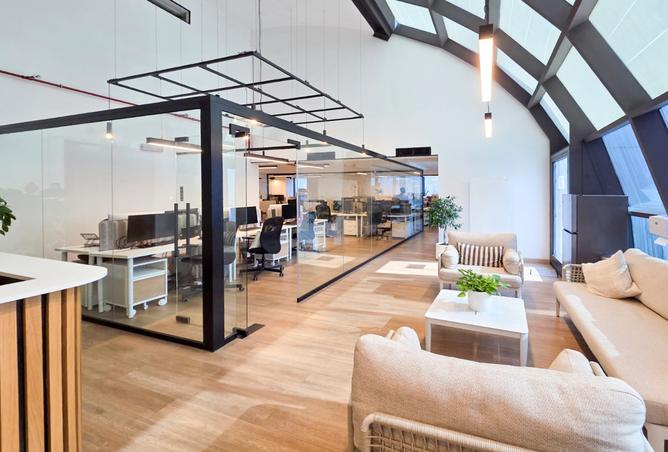The layout includes multiple executive offices, a welcoming reception area, and various dedicated rooms designed for smooth business operations.
Key Features
Premium office floor with 3 allocated basement parking spaces
Two well-appointed washrooms
Separate manager cabins for privacy and productivity
A professional reception zone
Fully fitted meeting room and a large boardroom
Server room with proper allocation
Functional wet pantry
Private balcony with open views
CEO office included
Total Size: 3,495.90 sq. ft
Enjoys a beautiful lake-facing view
Saba Tower 1, located in the vibrant Jumeirah Lake Towers (JLT) district, is one of the most recognized and well-established commercial towers in the community. Renowned for its strong build quality, efficient layouts, and strategic location, the tower has become a preferred address for businesses seeking a professional and prestigious workspace in Dubai. With its sleek architecture and prominent presence in Cluster E, Saba Tower 1 is easily accessible from Sheikh Zayed Road and is just minutes away from the metro station, making it convenient for clients, employees, and visitors alike.
The tower offers a diverse mix of office configurations, ranging from smaller executive suites to expansive full- and half-floor spaces, catering to companies of all sizesCall us to Discuss more



