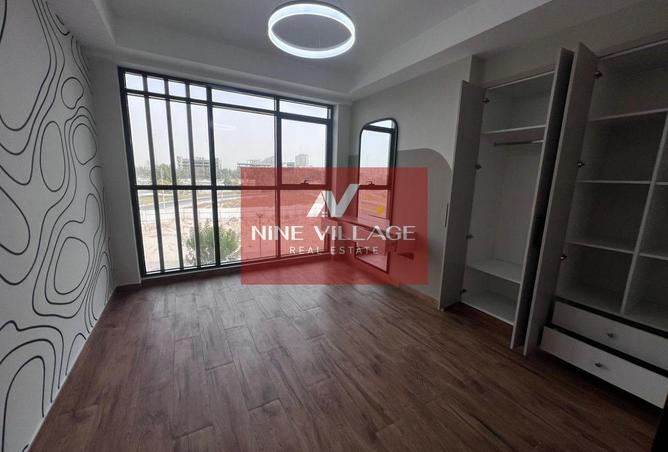AED ١٥٠٬٠٠٠ / سنوياً
Luxury Within Reach | Modern Homes |Prime Location
Layout & Space
Total Area: 1333 sq. ft.
Open-plan Living & Dining Area – Perfect for modern living and entertaining
Balcony/Terrace – Many units include a private outdoor space with pleasant views
Storage/Laundry Room – Some units offer additional utility/storage areas for convenience
Bedrooms
2 Spacious Bedrooms
Master bedroom with en-suite bathroom
Both rooms include built-in wardrobes
Bright, airy ambiance with large windows
Contemporary Wood Finishes – Warm and elegant aesthetics
Bathrooms
2 to 3 Bathrooms (depending on layout)
Stylish fittings with ceramic tiles, glass partitions, and quality fixtures
Vanity units and wall-mounted mirrors
Kitchen
Modern Open-Plan Kitchen
High-quality cabinetry
Premium countertops
Fitted with branded appliances (varies by unit)
Space-saving storage design
Natural Light & Views
Floor-to-ceiling Windows – Maximizes daylight and offers stunning community views
View Options: Overlooking community parks, skyline, or Marina/Burj Al Arab (in higher units)
Interior Design & Finishes
Neutral, elegant color palette
Contemporary light fixtures
Ceramic flooring or premium tiles
Smooth-finish ceilings and recessed lighting
Smart layouts designed for functionality and comfort
تفاصيل العقار
نوع العقار
شقة
مساحة العقار
١٬٣٣٣ قدم مربع / ١٢٤ متر مربع
عدد غرف النوم
2
الحمامات
3
مزايا
تكييف مركزي
شرفة
مسبح مشترك
نادي صحي مشترك
حارس أمن
خدمة بواب
موقف مغطى
خزائن حائط
غرفة للملابس
تجهيزات مطبخ
الموقع

مؤشرات أداء الأسعار
عقارات مشابهة لهذا العقار …
2 غرف شقة في مايا ريزيدنسز 5
تم بيعها مقابل
| التاريخ | درهم | المساحة (بالقدم المربع) |
|---|---|---|
| ٥ يناير ٢٠٢٦ | ١٬٧٥٠٬٠٠٠ | ١٬٢١٧ |
| ٢٩ ديسمبر ٢٠٢٥ | ١٬٥٣٠٬٠٠٠ | ٩٧١ |
| ٣ ديسمبر ٢٠٢٥ | ١٬٨٠٠٬٠٠٠ | ١٬٤٢٠ |
| ٢٩ سبتمبر ٢٠٢٥ | ١٬٧٢٠٬٠٠٠ | ١٬٢٥٧ |
| ١٧ سبتمبر ٢٠٢٥ | ١٬٤٠٠٬٠٠٠ | ٩٧٦ |
تم تأجيرها مقابل
| التاريخ | درهم/ سنوياً | المساحة (بالقدم المربع) |
|---|---|---|
| ٢٨ نوفمبر ٢٠٢٥ | ١٣٥٬٠٠٠ | ١٬٣١٠ |
| ١٩ أكتوبر ٢٠٢٥ | ١٢٥٬٠٠٠ | ١٬٣٣٣ |
| ١٨ أغسطس ٢٠٢٥ | ١٤٠٬٠٠٠ | ١٬٣٨٢ |
| ١ يوليو ٢٠٢٥ | ١٣٥٬٠٠٠ | ١٬٣١٠ |
| ١ يوليو ٢٠٢٥ | ١٣٥٬٠٠٠ | ١٬٤٣٦ |
بدعم منDataGuru
هذا العقار تكلفته 46% المزيد من المعدل سعر 2 غرف نوم في مثلث قرية جميرا
متوسط الإيجار هو ١٠٢٬٩٦٩ درهم
هذا العقار 11% اكبر من المعدل حجم 2 غرف نوم في مثلث قرية جميرا
معدل المساحة ١٬٢٠٠ قدم مربع
تعتمد البيانات المعروضة على متوسط الأسعار والمساحات لجميع العقارات التي كانت موجودة على بروبرتي فايندر في مثلث قرية جميرا
المقدمة من
Aqib Wani
لا يوجد تقييمات
وقت الاستجابة
خلال 2 ساعة
خبرة
4 سنة
اللغات
English, Hindi, Urdu
المعلومات التنظيمية
المعلومات التنظيمية
مرجع
aqib-maya-2bhk
نُشِر
منذ 4 شهور
رخصة الوسيط
41521
اسم الوكالة
ناين فيليج للعقارات ش.ذ.م.م
Zone name
البرشاء جنوب الخامسة
رقم تصريح دائرة الأراضي والأملاك.:
71536374238
رخصة الوسيط
87783
يُنصح به



