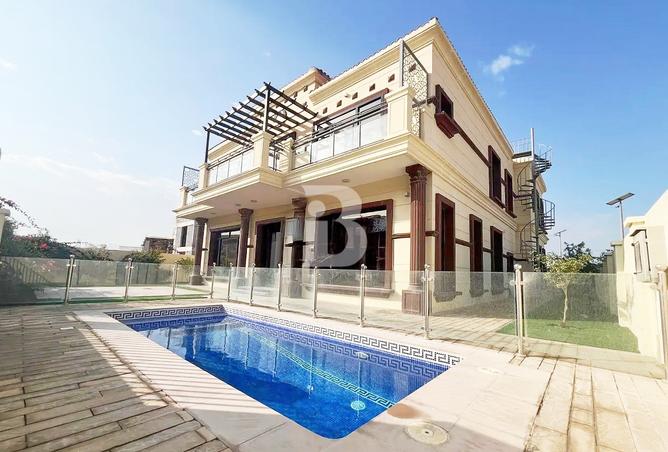AED ٤٧٠٬٠٠٠ / سنوياً
5 غرف نوم
7 حمّامات
٦٬٤٥٨ قدم مربع / ٦٠٠ متر مربع
فيلا للايجار في غرب الفرجان, الفرجانShrouq and Banke International properties pleased to bring This beautifully designed custom-built villa is ideally located within walking distance of West Pavilion and Arbor School. Thoughtfully planned with spacious interiors, modern finishes, and outdoor features, it offers the perfect blend of comfort and style.
Ground Floor:
The villa opens to a bright and airy living and dining area, complemented by a well-appointed closed kitchen with a dedicated storage room. A generously sized guest bedroom with an en-suite bathroom is located on this level, along with a utility area, maid’s quarters with a separate entrance, and a powder room for visitors.
First Floor:
Upstairs, you’ll find a striking open landing that can serve as a family lounge or second living space. The floor hosts four additional bedrooms, including a grand master suite. Each bedroom features its own en-suite bathroom and access to a balcony.
Key Highlights:
• Built-up Area: 5,800 sq. ft.
• Plot Size: 6,458 sq. ft.
• 5 Spacious En-suite Bedrooms
• 7 Bathrooms in Total
• Private Swimming Pool
• Closed Kitchen Layout
• Expansive Open-plan Design
• Large Family/Second Living Room Upstairs
• Maid’s Room with Separate Entrance
Company name: Banke International Properties LLC
RERA ORN: 12108
Address: Pavilion West - AWP-RT-23 - Al Furjan, Dubai, UAE
Primary email: enquiries@banke.ae
Website: [الرابط غير متوفر]
Company Profile: A real estate firm specializing in investment sales and leasing of both commercial and residential properties. We also offer property management services across Dubai.
Prime Area | Large upstairs family area
Ground Floor:
The villa opens to a bright and airy living and dining area, complemented by a well-appointed closed kitchen with a dedicated storage room. A generously sized guest bedroom with an en-suite bathroom is located on this level, along with a utility area, maid’s quarters with a separate entrance, and a powder room for visitors.
First Floor:
Upstairs, you’ll find a striking open landing that can serve as a family lounge or second living space. The floor hosts four additional bedrooms, including a grand master suite. Each bedroom features its own en-suite bathroom and access to a balcony.
Key Highlights:
• Built-up Area: 5,800 sq. ft.
• Plot Size: 6,458 sq. ft.
• 5 Spacious En-suite Bedrooms
• 7 Bathrooms in Total
• Private Swimming Pool
• Closed Kitchen Layout
• Expansive Open-plan Design
• Large Family/Second Living Room Upstairs
• Maid’s Room with Separate Entrance
Company name: Banke International Properties LLC
RERA ORN: 12108
Address: Pavilion West - AWP-RT-23 - Al Furjan, Dubai, UAE
Primary email: enquiries@banke.ae
Website: [الرابط غير متوفر]
Company Profile: A real estate firm specializing in investment sales and leasing of both commercial and residential properties. We also offer property management services across Dubai.
تفاصيل العقار
نوع العقار
فيلا
مساحة العقار
٦٬٤٥٨ قدم مربع / ٦٠٠ متر مربع
عدد غرف النوم
5
الحمامات
7
متاح من
١٨ سبتمبر ٢٠٢٥
الموقع

مؤشرات أداء الأسعار
هذا العقار تكلفته 16% المزيد من المعدل سعر 5 غرف نوم في الفرجان
متوسط الإيجار هو ٤٠٣٬٤٨١ درهم
هذا العقار 2% اصغر من المعدل حجم 5 غرف نوم في الفرجان
معدل المساحة ٦٬٥٨٧ قدم مربع
تعتمد البيانات المعروضة على متوسط الأسعار والمساحات لجميع العقارات التي كانت موجودة على بروبرتي فايندر في الفرجان
المقدمة من
وقت الاستجابة
خلال 15 دقيقة
خبرة
3 سنة
الصفقات التي تم عقدها
5
اللغات
English, Arabic
المعلومات التنظيمية
المعلومات التنظيمية
مرجع
BI-R-20-14958
نُشِر
منذ 19 ساعات
رخصة الوسيط
12108
اسم الوكالة
بانكي انترناشونال بروبرتيز ش.ذ.م.م
Zone name
جبل علي الأولى
رقم تصريح دائرة الأراضي والأملاك.:
69477273115
رخصة الوسيط
69925
يُنصح به



