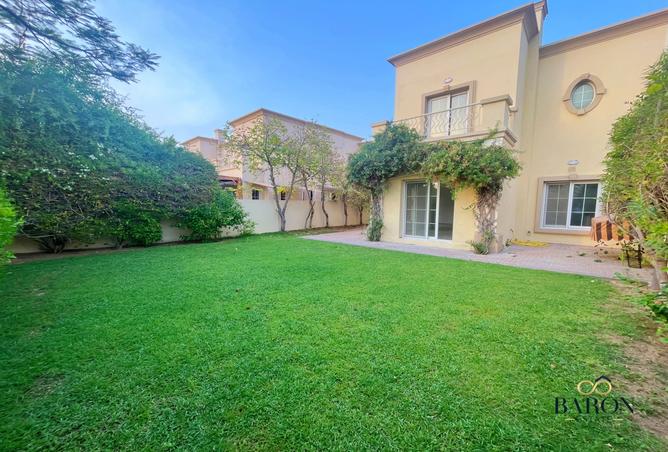- Master Bedroom with Balcony, Walk-In Wardrobe & En-Suite
- 2 Bedrooms with Shared Bathroom Upstairs
- Extended Room Downstairs (Used as Bedroom or Maid’s Room — No En-Suite, Has Garage Access)
- Built-In Closets
- Upstairs Study Room with Balcony
- Guest Washroom Downstairs
- Storage & Laundry Rooms
- Closed Kitchen
- Unfurnished
- 2 Entrances: Garage & Side Access
- Plot Area: 3849 sqft
As you enter, you’re greeted by spacious open-plan living and dining areas to your right, with the closed kitchen to their left. Ahead, a corridor leads to the guest washroom, storage, laundry rooms, and garage access.
The downstairs room has been extended to bedroom size without an en-suite (with garage access) and is suitable as a maid’s room or guest room.
Step into the beautifully landscaped, lush green backyard — surrounded by trees and shrubs — with paved zones ideal for seating, BBQs, or entertaining.
Upstairs, the study and master bedroom each have a balcony. The master features a walk-in wardrobe, en-suite, and a stunning lake view. The other two bedrooms share a bathroom.




