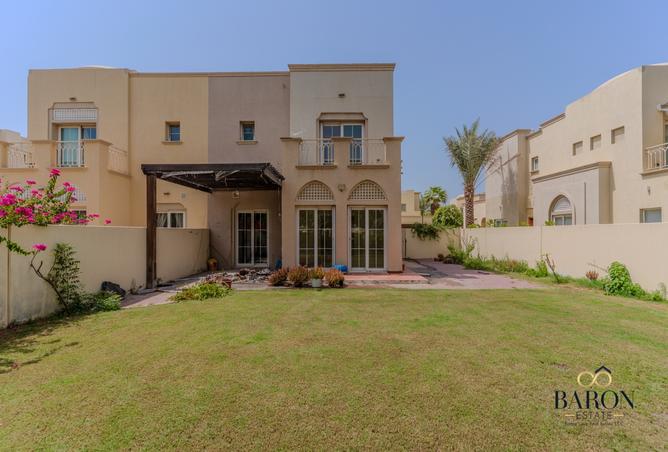AED ٣٠٠٬٠٠٠ / سنوياً
Lake View | Under Renovation | Available Soon
- Under Full Renovation (Flooring, Kitchen, Bathrooms, Full Repainting)
- Backs onto Community Park and Lake
- 3 Bedrooms and 2 Bathrooms
- Master Bedroom with Balcony & En-Suite
- Built-in Closets
- Study Room
- Guest Washroom with Added Shower (GF)
- Laundry Room
- 2 Entrances: Garage & Side Main Access
- Separate Backyard Access
- Built-Up Area: 2,246 sqft
- Plot Area: 3,858 sqft
As you enter, you’re welcomed by open-plan living and dining areas to your left, ideal for both relaxing and entertaining. A study room sits to your right, while ahead a corridor leads to the guest washroom with a shower, laundry area, and garage access.
The closed kitchen lies to the right of the living space. Large windows and multiple glass doors throughout fill the home with natural light, creating a warm and open atmosphere.
Step into the landscaped backyard with serene lake views and backing the park. Trees and shrubs frame the sides, with a shaded paved area perfect for outdoor dining, BBQs, or simply unwinding with family and friends.
Upstairs, the master bedroom features an en-suite and balcony with a calming lake view, while the other two bedrooms share a bathroom.
تفاصيل العقار
نوع العقار
فيلا
مساحة العقار
٣٬٨٥٨ قدم مربع / ٣٥٨ متر مربع
عدد غرف النوم
3
الحمامات
3
متاح من
٦ أغسطس ٢٠٢٥
مزايا
غرفة دراسة
شرفة
حديقة خاصة
مسبح مشترك
موقف مغطى
خزائن حائط
مسموح لتربية حيوانات
منطقة لعب الاطفال
منطقة للشواء
الموقع

مؤشرات أداء الأسعار
عقارات مشابهة لهذا العقار …
3 غرف فيلا في الينابيع 3
تم بيعها مقابل
| التاريخ | درهم | المساحة (بالقدم المربع) |
|---|---|---|
| ٢٣ أكتوبر ٢٠٢٥ | ٦٬٣٠٠٬٠٠٠ | ٣٬٨٥٢ |
| ٩ أكتوبر ٢٠٢٥ | ٦٬٢٢٥٬٠٠٠ | ٣٬٧٣٠ |
| ١٢ سبتمبر ٢٠٢٥ | ٤٬٨٠٠٬٠٠٠ | ٤٬٣٦٢ |
| ١١ سبتمبر ٢٠٢٥ | ٤٬٦٠٠٬٠٠٠ | ٢٬٢٧١ |
| ١ سبتمبر ٢٠٢٥ | ٦٬٧٢٥٬٠٠٠ | ٢٬٧٧٣ |
تم تأجيرها مقابل
| التاريخ | درهم/ سنوياً | المساحة (بالقدم المربع) |
|---|---|---|
| ٣ نوفمبر ٢٠٢٥ | ١٩٠٬٠٠٠ | ٢٬٢٩٢ |
| ١ نوفمبر ٢٠٢٥ | ٢٤٠٬٠٠٠ | ٣٬٩٦٢ |
| ٢٧ أكتوبر ٢٠٢٥ | ٣٧٥٬٠٠٠ | ٣٬٩٣٠ |
| ٥ أكتوبر ٢٠٢٥ | ٢٧٠٬٠٠٠ | ٤٬٨٦٠ |
| ٢٥ سبتمبر ٢٠٢٥ | ٢٧٥٬٠٠٠ | ٥٬٢٥٥ |
بدعم منDataGuru
هذا العقار تكلفته 14% المزيد من المعدل سعر 3 غرف نوم في الينابيع
متوسط الإيجار هو ٢٦٣٬٣٧٥ درهم
هذا العقار 37% اكبر من المعدل حجم 3 غرف نوم في الينابيع
معدل المساحة ٢٬٨٠٦ قدم مربع
تعتمد البيانات المعروضة على متوسط الأسعار والمساحات لجميع العقارات التي كانت موجودة على بروبرتي فايندر في الينابيع
المقدمة من

حصري على بروبرتي فايندر
وقت الاستجابة
خلال 5 دقائق
الصفقات التي تم عقدها
4
اللغات
English, Arabic
المعلومات التنظيمية
المعلومات التنظيمية
مرجع
BLX-R-2262
نُشِر
منذ 3 شهور
رخصة الوسيط
31464
اسم الوكالة
بارون لوكس للعقارات ش.ذ.م.م
Zone name
الثنيه الرابعة
رقم تصريح دائرة الأراضي والأملاك.:
6914449200
رخصة الوسيط
85693
يُنصح به



