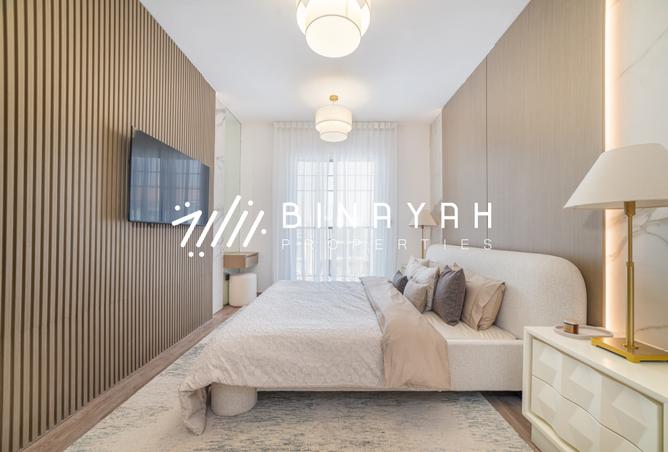Introducing Marbella Villas – the essence of elegant living. These thoughtfully designed 4-bedroom homes provide ample space, featuring a maid’s room, an open-concept kitchen, a spacious lawn, and a substantial built-up area of 2,815 sq. ft. Perfectly crafted for those who appreciate style alongside functionality, these villas boast community views and are slated for completion in Q4 2025. With a flexible payment plan that requires only a 10% deposit to reserve, Marbella Villas offers an exceptional opportunity to secure your ideal home.
KEY FEATURES:
• 4 Bedrooms + Maid’s Room
• 6 Bathrooms
• Park view
• Functional Spaces: Ensuite washrooms, 3 Walk-in Closets, Storage room, Integrated car park, wide lawn
• Built-up Area: 2,815 Sq. Ft.
• Plot Size: 1,764 Sq. Ft.
• Completion: Q4 2025
• Service Charges: AED 3.00 to AED 4.00 per sq.ft
• G+2 (Ground + 2 floors)
• 10% to book
PAYMENT PLAN:
• 14% Downpayment
• 10% in 1 month
• 10% in 3 months
• 10% in 6 months
• 10% in 8 months
• 50% at Handover
MARBELLA VILLAS AMENITIES:
• Gated Community for added security
• On-site Police Post
• Medical Centers (including NMC Hospital - DIP & Cedar’s DIP Clinic)
• Schools (including Nibras International School, Greenfield International School, and more)
• Shopping Centers (The Market, Souq Extra!, DIP Shopping Center)
• Recreation Facilities (Badminton, Tennis, Squash, and Basketball Courts)
• Fitness Centers and Swimming Pools
• Starbucks, Carrefour, Spinneys nearby for convenience
• Emirates NBD for banking services
Marbella Villas offers an exclusive collection of European-designed townhouses, ranging from 2,660 to 2,900 sq. ft. These 4-bedroom homes feature luxury finishes, high ceilings, herringbone floors, modern kitchens, and spacious bedrooms with private bathrooms. Located in a gated community in Dubai Investment Park, residents enjoy easy access to business hubs and top amenities, including medical centers, shopping malls, and more. Completion is expected by Q4 2025, promising a connected, high-quality lifestyle.
AED ٣٬١٠٠٬٠٠٠
50/50 PAYMENT PLAN | COMPLETION Q2 2025 | PARK VIEW
تفاصيل العقار
نوع العقار
تاون هاوس
مساحة العقار
٢٬٨١٥ قدم مربع / ٢٦٢ متر مربع
عدد غرف النوم
4 + غرفة خادمة
الحمامات
6
مزايا
غرفة خادمة
شرفة
مسبح مشترك
موقف مغطى
خزائن حائط
غرفة للملابس
منطقة لعب الاطفال
الموقع

مؤشرات أداء الأسعار
هذا العقار تكلفته 18% اقل من المعدل سعر 4 غرف نوم في مجمع دبي للإستثمار
معدل سعر البيع ٣٬٧٩٨٬٨٧٠ درهم
هذا العقار 28% اصغر من المعدل حجم 4 غرف نوم في مجمع دبي للإستثمار
معدل المساحة ٣٬٨٩٨ قدم مربع
تعتمد البيانات المعروضة على متوسط الأسعار والمساحات لجميع العقارات التي كانت موجودة على بروبرتي فايندر في مجمع دبي للإستثمار
المقدمة من
Aswin Prasaad
لا يوجد تقييمات
BINAYAH PROPERTIES L.L.C
شاهد جميع العقارات (231)وقت الاستجابة
خلال 15 دقيقة
خبرة
13 سنة
اللغات
English, Hindi, Tamil, Malayalam
احصل على التمويل العقاري المناسب لك
احسب الدفعة الشهرية لتمويلك العقاري
الدفعة الشهرية
12,750 درهم
مع نسبة الفائدة لـ
3.75%
بدعم من
المعلومات التنظيمية
المعلومات التنظيمية
مرجع
BY-S-14221
نُشِر
منذ 8 أيام
رخصة الوسيط
1162
رقم تصريح دائرة الأراضي والأملاك.:
1683374046
رخصة الوسيط
59791
يُنصح به
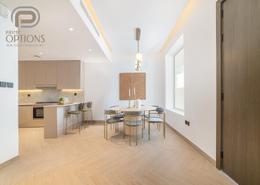
فيلا
٢٬٨٥٠٬٠٠٠ درهم
ذا رويال إستيتس, مجمع دبي للإستثمار, دبي
4
6
٢٬٧٢٤ قدم مربع
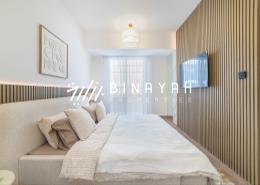
تاون هاوس
٢٬٨٥٠٬٠٠٠ درهم
ذا رويال إستيتس, مجمع دبي للإستثمار, دبي
4
6
٢٬٧٢٣ قدم مربع
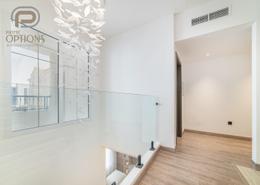
فيلا
٢٬٨٥٠٬٠٠٠ درهم
ذا رويال إستيتس, مجمع دبي للإستثمار, دبي
4
6
٢٬٦٨٤ قدم مربع
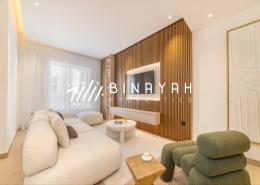
تاون هاوس
٣٬١٥٠٬٠٠٠ درهم
ذا رويال إستيتس, مجمع دبي للإستثمار, دبي
4
6
٢٬٨٨٤ قدم مربع
