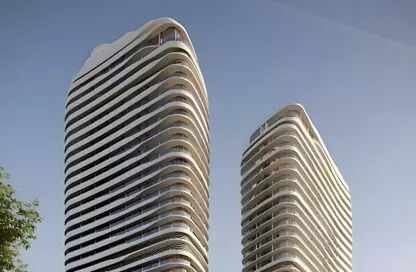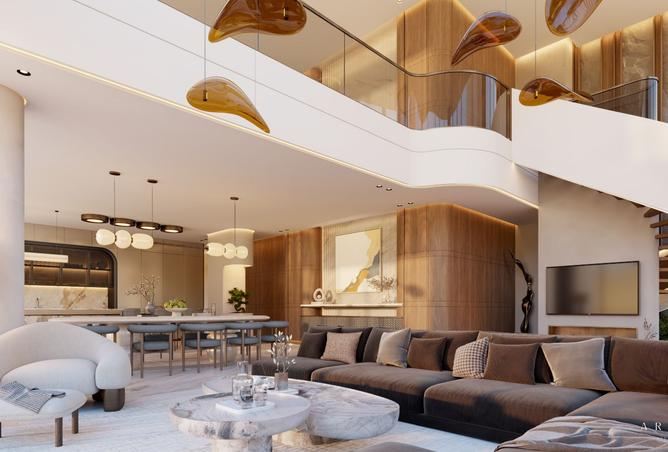AED ٢٬٦٥٢٬٣٦٧
HIGH FLOOR | HIGH ROI | 40/60 PP
This rare 2-bedroom apartment, is one of the most spacious layouts in the entire community, offering a total area of 1,823 — perfect for al fresco dining, relaxation, or hosting.
Project Vision and Design
SAAS Hills was conceived with a singular purpose: to create a living experience rooted in wellness, architectural elegance, and timeless aesthetics. The facade features layered design elements that mirror the natural hillside, while interiors draw from a soft palette of textured stone, warm wood, and diffused light to promote calm and clarity. Vertical gardens and landscaped courtyards enhance the connection to nature throughout the property.
Community Amenities
Infinity-edge pool with skyline views
Rooftop fitness areas and yoga decks
Outdoor cinema and shaded BBQ terraces
Zen lounges, gardens, and walking paths
Concierge service, valet parking, and 24/7 security
Dedicated wellness areas for residents of all ages
Shaded children’s play areas and lush communal spaces
Location and Connectivity
Positioned in a fast-growing green district with excellent road connectivity and future metro access, SAAS Hills ensures effortless access to central Dubai while offering a peaceful retreat from the urban pace.
Payment Plans Available : 40/60
Price: AED AED 2,652,367.00
Unit Type: 2 Bedrooms
Total Area: 1.823
This is more than a residence—it’s a lifestyle of refinement and quiet luxury, tailored for those who seek space, nature, and architectural distinction.
تفاصيل العقار
نوع العقار
شقة
مساحة العقار
١٬٨٢٣ قدم مربع / ١٦٩ متر مربع
عدد غرف النوم
2 + غرفة خادمة
الحمامات
2
مزايا
غرفة خادمة
غرفة دراسة
تكييف مركزي
شرفة
مسبح مشترك
نادي صحي مشترك
حارس أمن
خدمة بواب
خدمة تنظيف
موقف مغطى
تفاصيل المشروع



![]()
تلال ساس
استوديو, 1, 2, 3, 4 و 5 غرفة نوم
المطور العقاري:
ساس العقاريةتاريخ التسليم:
الربع الأول ٢٠٢٧
مُقدم:
20%
أنواع العقارات:
تاون هاوس, شقة, فيلا
الموقع

مؤشرات أداء الأسعار
عقارات مشابهة لهذا العقار …
2 غرف شقة في ساس هيلز
تم بيعها مقابل
| التاريخ | درهم | المساحة (بالقدم المربع) |
|---|---|---|
| ٣٠ أكتوبر ٢٠٢٥ | ٢٬٧٤٤٬١٦٧ | ١٬٨٨٣ |
| ٢٢ أكتوبر ٢٠٢٥ | ٢٬٥٨٨٬٨١٣ | ١٬٨٥٨ |
| ٢١ أكتوبر ٢٠٢٥ | ٢٬٧٥٢٬٩٢١ | ١٬٨٨٣ |
| ٢١ أكتوبر ٢٠٢٥ | ٢٬٨٦٥٬٠٥٤ | ١٬٨٩٦ |
| ٢١ أكتوبر ٢٠٢٥ | ٢٬٧٥٧٬٨٢٨ | ٢٬٠٠٠ |
تم تأجيرها مقابل
| التاريخ | درهم/ سنوياً | المساحة (بالقدم المربع) |
|---|---|---|
 لا يوجد مبايعات لعرضها | ||
بدعم منDataGuru
هذا العقار تكلفته 37% المزيد من المعدل سعر 2 غرف نوم في حديقة دبي العلميه
معدل سعر البيع ١٬٩٢٩٬٩٤٣ درهم
هذا العقار 48% اكبر من المعدل حجم 2 غرف نوم في حديقة دبي العلميه
معدل المساحة ١٬٢٢٩ قدم مربع
تعتمد البيانات المعروضة على متوسط الأسعار والمساحات لجميع العقارات التي كانت موجودة على بروبرتي فايندر في حديقة دبي العلميه
المقدمة من
وقت الاستجابة
خلال 5 دقائق
خبرة
4 سنة
الصفقات التي تم عقدها
10
اللغات
English, Urdu, Punjabi
احصل على التمويل العقاري المناسب لك
احسب الدفعة الشهرية لتمويلك العقاري
الدفعة الشهرية
10,909 درهم
مع نسبة الفائدة لـ
3.75%
احصل على استشارة مجانية.
سيكون مستشارو الرهن العقاري لدينا سعداء جدًا بمساعدتك!
المعلومات التنظيمية
المعلومات التنظيمية
مرجع
1028001196712
نُشِر
منذ 4 شهور
رخصة الوسيط
1426782
اسم الوكالة
هوسينوفا للعقارات ش.ذ.م.م
Zone name
البرشاء جنوب الثانية
رقم تصريح دائرة الأراضي والأملاك.:
71645552105
رخصة الوسيط
79934
يُنصح به



