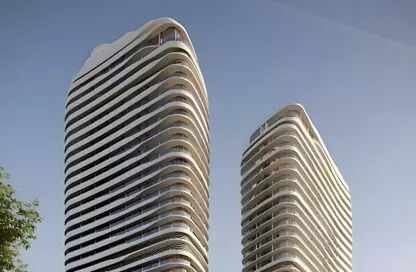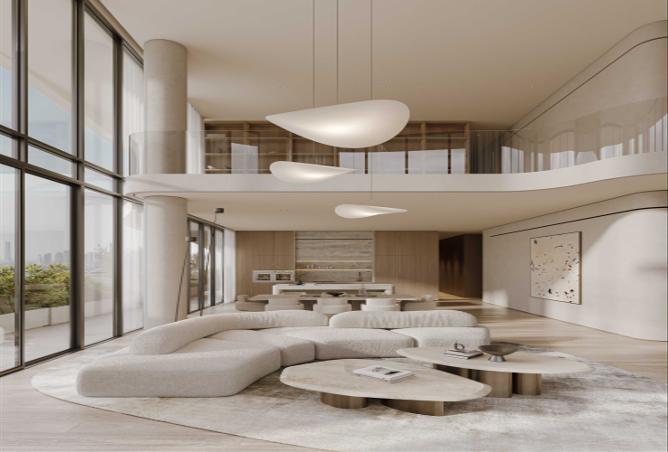AED ٨٬٣٧٩٬٧٥٨
BURJ KHALIFA VIEW | HUGE SIZE | 40/60 PP
Spanning an impressive 4,375.85 sq.ft, this unit offers an expansive 2,697.44 sq.ft of internal area, featuring three generously sized bedrooms, a maid's room, a vast living and dining area, and an elegant layout designed with natural materials and soft minimalism. The true standout is the enormous 1,678.42 sq.ft private terrace — a multifunctional outdoor space that brings nature directly to your doorstep.
Design and Architecture
SAAS Hills is crafted as a sculptural form carved into the hillside, with an exterior façade that echoes natural layers and textures. Interiors are shaped with calming palettes of stone and wood, while vertical gardens and soft lighting create seamless transitions between indoor and outdoor living. Every unit is designed to feel like a private retreat, emphasising space, tranquility, and wellbeing.
Exclusive Resident Amenities
Infinity-edge pool overlooking city skylines
Rooftop yoga decks, fitness pavilions, and wellness spaces
Outdoor cinema, rooftop BBQ terrace, and zen lounges
Lush green courtyards, shaded walkways, and children’s play zones
24/7 concierge, security, and valet parking
Wellness-centric community planning with privacy and flow at its core
Prime Green-Side Location
Ideally positioned in a peaceful hillside district with excellent access to Dubai’s key hubs and upcoming metro lines, SAAS Hills offers rare seclusion without compromising connectivity.
Payment Plan 40/60
Price: AED 8,379,758
Unit Type: 3 Bedrooms + maid's
Total Area: 4,375.85 sq.ft
Internal Area: 2,697.44 sq.ft
Terrace Area: 1,678.42 sq.ft
This is not just a home — it is a statement of scale, elegance, and private outdoor living in one of Dubai’s most forward-thinking communities.
تفاصيل العقار
نوع العقار
شقة
مساحة العقار
٤٬٣٧٥ قدم مربع / ٤٠٦ متر مربع
عدد غرف النوم
3 + غرفة خادمة
الحمامات
3
مزايا
غرفة خادمة
غرفة دراسة
تكييف مركزي
شرفة
مسبح مشترك
نادي صحي مشترك
حارس أمن
خدمة بواب
خدمة تنظيف
موقف مغطى
تفاصيل المشروع



![]()
تلال ساس
استوديو, 1, 2, 3, 4 و 5 غرفة نوم
المطور العقاري:
ساس العقاريةتاريخ التسليم:
الربع الأول ٢٠٢٧
مُقدم:
20%
أنواع العقارات:
شقة, تاون هاوس, فيلا
الموقع

مؤشرات أداء الأسعار
هذا العقار تكلفته 146% المزيد من المعدل سعر 3 غرف نوم في حديقة دبي العلميه
معدل سعر البيع ٣٬٤١١٬٤٦٥ درهم
هذا العقار 102% اكبر من المعدل حجم 3 غرف نوم في حديقة دبي العلميه
معدل المساحة ٢٬١٦٦ قدم مربع
تعتمد البيانات المعروضة على متوسط الأسعار والمساحات لجميع العقارات التي كانت موجودة على بروبرتي فايندر في حديقة دبي العلميه
المقدمة من
وقت الاستجابة
خلال 5 دقائق
خبرة
4 سنة
الصفقات التي تم عقدها
2
اللغات
English, Urdu, Punjabi
احصل على التمويل العقاري المناسب لك
احسب الدفعة الشهرية لتمويلك العقاري
الدفعة الشهرية
30,158 درهم
مع نسبة الفائدة لـ
3.75%
بدعم من
المعلومات التنظيمية
المعلومات التنظيمية
مرجع
1028001196716
نُشِر
منذ شهر واحد
رخصة الوسيط
47191
اسم الوكالة
هوسينوفا للعقارات ش.ذ.م.م
Zone name
البرشاء جنوب الثانية
رقم تصريح دائرة الأراضي والأملاك.:
71645529044
رخصة الوسيط
79934
يُنصح به



