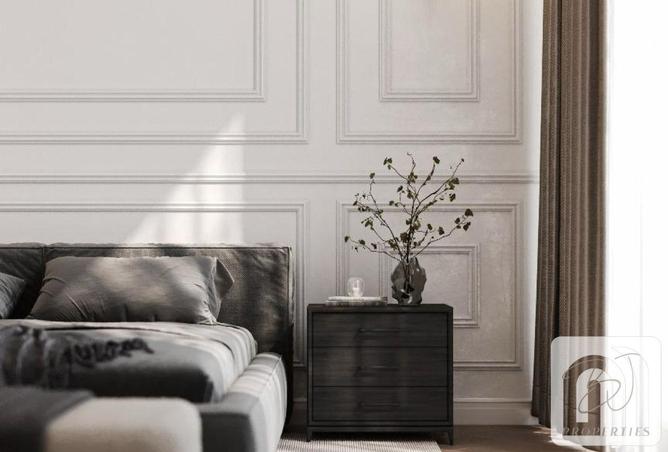AED ٢٢٬٠٠٠٬٠٠٠
LUXURY GRAND RESIDENCE | DUBAI HILLS
Completion March 2026
Masterfully crafted to the highest standards, this fully extended Sidra 3 villa delivers an unrivalled fusion of contemporary sophistication and everyday functionality. Situated in one of Dubai’s most prestigious communities, this residence offers the largest layout in Sidra, a rare opportunity for discerning buyers seeking both luxury and comfort.
From the chef-grade kitchen to the resort-inspired backyard with a shimmering mosaic pool, every detail has been meticulously designed to elevate modern family living. Natural light, bespoke finishes, full smart-home automation, and thoughtful architecture create an effortless balance of indoor and outdoor living, making this villa perfect for both families and entertainers.
Key Features:
Expansive open-plan living and dining with designer flooring
Elegant statement staircase with timber treads
Versatile floorplan with five spacious en-suite bedrooms (one guest suite downstairs and four bedrooms upstairs)
Dedicated study area plus separate maid’s quarter
Exquisite chef’s kitchen with marble benchtops and custom joinery
Lavish master suite with oversized walk-in wardrobe and bespoke marble ensuite
Resort-style backyard with landscaped gardens, large pergola, and mosaic-lined swimming pool
Covered alfresco kitchen with built-in gas BBQ
Internal green area with natural plants, bringing a refreshing atmosphere indoors
Fully furnished with premium interiors, electric blinds, complete home automation, and modern bathrooms
Double lock-up garage with internal access
Lifestyle Highlights:
Resort-style backyard ideal for entertaining
Large pergola for outdoor gatherings
Seamless flow between indoor and outdoor spaces
One-year builder warranty included
This exceptional residence sets a new benchmark for high-end living in Dubai Hills Estate, combining rare scale, premium finishes, and unrivalled attention to detail.
BUA: 430.36 SQM / 4,632.35 SQFT
تفاصيل العقار
نوع العقار
فيلا
مساحة العقار
٥٬٨٣٢ قدم مربع / ٥٤٢ متر مربع
عدد غرف النوم
5 + غرفة خادمة
الحمامات
5
رسوم الخدمات
3.14 درهم لكل قدم مربع
متاح من
١ مارس ٢٠٢٦
مزايا
غرفة خادمة
شرفة
حديقة خاصة
خزائن حائط
غرفة للملابس
تجهيزات مطبخ
منطقة للشواء
الموقع

مؤشرات أداء الأسعار
عقارات مشابهة لهذا العقار …
5 غرف فيلا في 3 فلل سيدرا
تم بيعها مقابل
| التاريخ | درهم | المساحة (بالقدم المربع) |
|---|---|---|
| ٣ ديسمبر ٢٠٢٥ | ١٤٬٥٠٠٬٠٠٠ | ٦٬٧٩٣ |
| ٢٠ نوفمبر ٢٠٢٥ | ١٤٬٠٠٠٬٠٠٠ | ٥٬٨٣٨ |
| ١٩ سبتمبر ٢٠٢٥ | ١٢٬٨٠٠٬٠٠٠ | ٥٬٨٥٧ |
| ٣٠ يوليو ٢٠٢٥ | ١٢٬٠٠٠٬٠٠٠ | ٥٬٨٣١ |
| ٢٤ يونيو ٢٠٢٥ | ١٣٬٥٠٠٬٠٠٠ | ٥٬٨١٢ |
تم تأجيرها مقابل
| التاريخ | درهم/ سنوياً | المساحة (بالقدم المربع) |
|---|---|---|
| ٤ سبتمبر ٢٠٢٥ | ٦٨٠٬٠٠٠ | ٥٬٨١٢ |
| ١٥ يوليو ٢٠٢٥ | ٦٥٠٬٠٠٠ | ٦٬٥٩٦ |
| ٢٤ أبريل ٢٠٢٥ | ٤٦٠٬٠٠٠ | ٦٬٠٠١ |
| ٧ أبريل ٢٠٢٥ | ٥٢٥٬٠٠٠ | ٥٬٩٩٤ |
| ١٥ مارس ٢٠٢٥ | ٦٧٠٬٠٠٠ | ٧٬٠٦٠ |
بدعم منDataGuru
هذا العقار تكلفته 9% اقل من المعدل سعر 5 غرف نوم في دبي هيلز استيت
معدل سعر البيع ٢٤٬٢١٨٬٥٠١ درهم
هذا العقار 31% اصغر من المعدل حجم 5 غرف نوم في دبي هيلز استيت
معدل المساحة ٨٬٤٦٨ قدم مربع
تعتمد البيانات المعروضة على متوسط الأسعار والمساحات لجميع العقارات التي كانت موجودة على بروبرتي فايندر في دبي هيلز استيت
المقدمة من
وقت الاستجابة
خلال 5 دقائق
خبرة
17 سنة
الصفقات التي تم عقدها
1
اللغات
English, Arabic
احصل على التمويل العقاري المناسب لك
احسب الدفعة الشهرية لتمويلك العقاري
الدفعة الشهرية
79,176 درهم
مع نسبة الفائدة لـ
3.75%
احصل على استشارة مجانية.
سيكون مستشارو الرهن العقاري لدينا سعداء جدًا بمساعدتك!
المعلومات التنظيمية
المعلومات التنظيمية
مرجع
01K6D9KG8HSCK05PBQ9PDP6N1T
نُشِر
منذ 3 شهور
رخصة الوسيط
42156
اسم الوكالة
بيت جالا للعقارات ش.ذ.م.م
Zone name
حدائق الشيخ محمد بن راشد
رقم تصريح دائرة الأراضي والأملاك.:
65102648312
رخصة الوسيط
69575
يُنصح به



