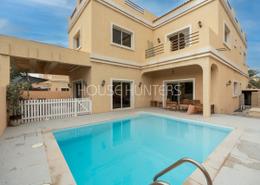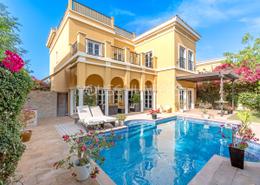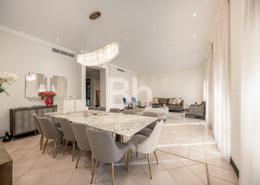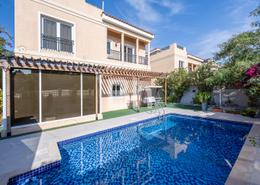
Sorry, this Villa for sale in Ponderosa, The Villa is no longer available
However we have hundreds of similar properties for you
View similar properties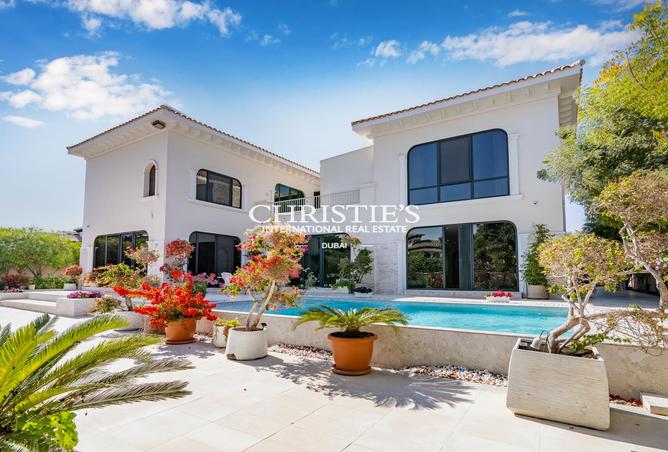
VILLA FOR SALE IN PONDEROSA, THE VILLA
Exclusively with Christie’s International Real Estate Dubai, this five-bedroom mansion is in The Villa community. A fully furnished cocoon, the 8600 sq. ft. home on a 14,873 sq. ft. plot backs onto a beautifully manicured park area. It is designed to accommodate a family that revels in spacious outdoor luxury.
This is most visible in the expansive outdoor entertaining space, with its crystal blue pool, a barbecue area and a relaxation zone with greenery. Overlooking this is the house itself, with its Spanish-style exterior and large window splashes.
This is seamless outdoor-indoor living. It flows inside via a magnificent triple-height central courtyard with tall arches, white brick walls, modern décor, a Persian-style rug and sunlight that pours in.
The bright and airy interiors epitomise understated elegance:
• Living room — With exquisite oak floors and doors, sleek furniture and striking windows
• A sophisticated formal lounge
• Dining area — With herringbone parquet, opening out to the pool and beyond
• Kitchen — Exceptional area with a marble top that enriches the breakfast bar, and light wood cabinetry
• A well-equipped back-of-house kitchen to further aid in entertaining family and friends
The bedrooms, meanwhile, include a guest bedroom on the ground floor and two master suites upstairs. All combine timeless elements like wood features with a modern design, and near-minimalism via carefully curated empty spaces. Expansive windows allow for the charming views, as do a private balcony and sizeable terrace.
The staff quarters are unique in how commodious they are, suitable for up to four individuals. An outdoor laundry area adds support.
Residents can also utilise parking for up to eight cars — a highly rare amenity.
Property details
Property Type
Villa
Property Size
8,600 sqft / 799 sqm
Bedrooms
5 + Maid
Bathrooms
6
Amenities
Maids Room
Balcony
Covered Parking
Built in Wardrobes
Children's Play Area
This is most visible in the expansive outdoor entertaining space, with its crystal blue pool, a barbecue area and a relaxation zone with greenery. Overlooking this is the house itself, with its Spanish-style exterior and large window splashes.
This is seamless outdoor-indoor living. It flows inside via a magnificent triple-height central courtyard with tall arches, white brick walls, modern décor, a Persian-style rug and sunlight that pours in.
The bright and airy interiors epitomise understated elegance:
• Living room — With exquisite oak floors and doors, sleek furniture and striking windows
• A sophisticated formal lounge
• Dining area — With herringbone parquet, opening out to the pool and beyond
• Kitchen — Exceptional area with a marble top that enriches the breakfast bar, and light wood cabinetry
• A well-equipped back-of-house kitchen to further aid in entertaining family and friends
The bedrooms, meanwhile, include a guest bedroom on the ground floor and two master suites upstairs. All combine timeless elements like wood features with a modern design, and near-minimalism via carefully curated empty spaces. Expansive windows allow for the charming views, as do a private balcony and sizeable terrace.
The staff quarters are unique in how commodious they are, suitable for up to four individuals. An outdoor laundry area adds support.
Residents can also utilise parking for up to eight cars — a highly rare amenity.
Regulatory information
Regulatory information
Reference
VI17889S1
