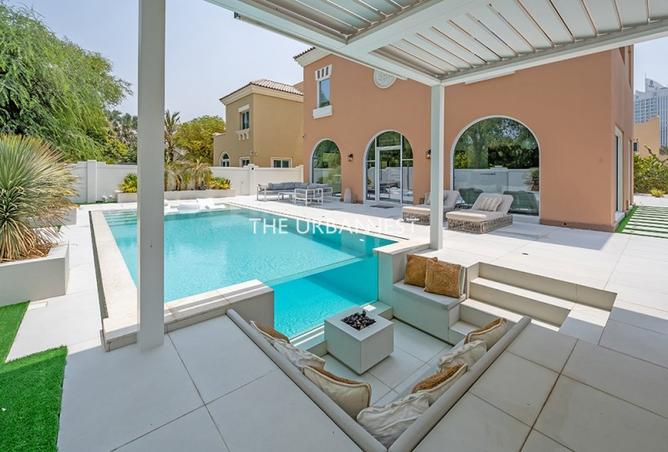Located on ESTELLA Park, this beautifully upgraded 5-bedroom home offers elegant interiors and exceptional outdoor living. Just a short walk from The Els Golf Club and community amenities, it blends lifestyle and convenience.
With a BUA of 4,500 sq ft and a generous 6,696 sq ft plot, the ground floor features expansive open-plan living, dining, and kitchen spaces, perfect for modern family life. A well appointed study, en-suite guest bedroom, powder room, laundry, and maid’s room complete the layout. The enhanced staircase, with a large picture window, adds natural light and a stylish touch.
Upstairs, the extended master suite boasts a walk-in closet and luxury en-suite. A second en-suite bedroom is at the front, while two further bedrooms share a contemporary family bathroom.
The rear garden is an entertainer's paradise. With a temperature-controlled pool, BBQ, bar area, and projector with screen and sound system—all set against one of Victory Heights' most picturesque backdrops.
Call to schedule your viewing today.




