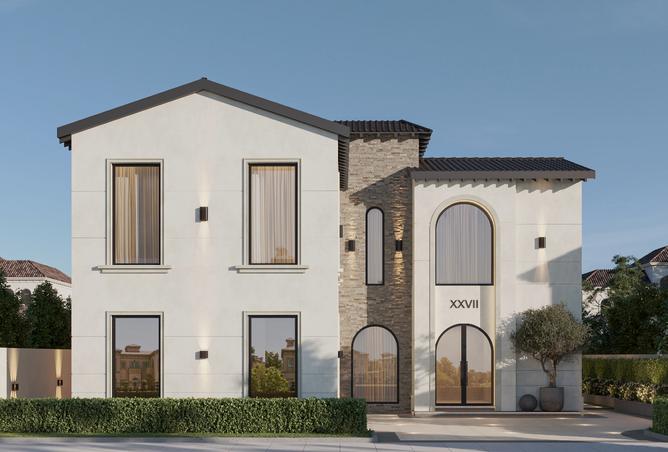
Sorry, this Villa for sale in Sienna Lakes, Fire is no longer available
However we have hundreds of similar properties for you
View similar properties
VILLA FOR SALE IN SIENNA LAKES, FIRE
Welcome to one of Jumeirah Golf Estates’ most refined and visually striking homes — a fully reimagined Sienna Lakes villa, brought to life by award-winning renovation experts K4. This home blends architectural elegance with premium materials and a clean, contemporary design.
Due for completion in April 2026, this golf course-facing villa offers more than just premium views — it delivers a lifestyle of comfort, privacy and aesthetic harmony.
Key Features:
Full Golf Course Views – Enjoy uninterrupted fairway vistas from your garden, pool, and terrace.
Built-Up Area: ~8,000 sq. ft. | Plot: Just under 7,732 sq. ft.
5 Bedroom all with en suite – Configured as a 4-bed with one converted to a stylish office suite.
Double-Height Living Room – A former courtyard has been transformed into a central living space.
Basement Cinema – Your own luxury movie lounge designed for immersive entertainment.
Designer Kitchen & Bar – Featuring natural stone counters, custom cabinetry and a statement wine wall.
Air-Conditioned Garage for 2 Cars – Plus additional parking for two more on the driveway.
Outdoor Living – Landscaped garden with BBQ station, lounge zone and a stunning pool.
Premium Finishes Throughout – From the chevron wood floors to book-matched marble, every finish has been hand-selected for elegance and longevity.
The façade captures Mediterranean charm with modern edge — oversized arched windows, custom lighting and layered textures that elevate the home’s curb appeal both day and night.
This is not just a renovation. It’s a full architectural rebirth — a unique opportunity to own a truly bespoke home in one of Dubai’s most prestigious golf communities.
Property details
Property Type
Villa
Property Size
7,732 sqft / 718 sqm
Bedrooms
5 + Maid
Bathrooms
7
Amenities
Maids Room
Study
Central A/C
Balcony
Private Garden
Private Pool
Security
Concierge
Covered Parking
Built in Wardrobes
Due for completion in April 2026, this golf course-facing villa offers more than just premium views — it delivers a lifestyle of comfort, privacy and aesthetic harmony.
Key Features:
Full Golf Course Views – Enjoy uninterrupted fairway vistas from your garden, pool, and terrace.
Built-Up Area: ~8,000 sq. ft. | Plot: Just under 7,732 sq. ft.
5 Bedroom all with en suite – Configured as a 4-bed with one converted to a stylish office suite.
Double-Height Living Room – A former courtyard has been transformed into a central living space.
Basement Cinema – Your own luxury movie lounge designed for immersive entertainment.
Designer Kitchen & Bar – Featuring natural stone counters, custom cabinetry and a statement wine wall.
Air-Conditioned Garage for 2 Cars – Plus additional parking for two more on the driveway.
Outdoor Living – Landscaped garden with BBQ station, lounge zone and a stunning pool.
Premium Finishes Throughout – From the chevron wood floors to book-matched marble, every finish has been hand-selected for elegance and longevity.
The façade captures Mediterranean charm with modern edge — oversized arched windows, custom lighting and layered textures that elevate the home’s curb appeal both day and night.
This is not just a renovation. It’s a full architectural rebirth — a unique opportunity to own a truly bespoke home in one of Dubai’s most prestigious golf communities.
Regulatory information
Regulatory information
Reference
K4-SL001
Recommended for you