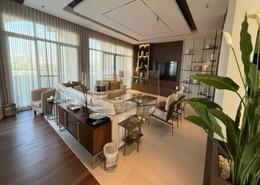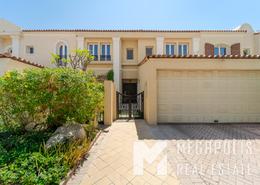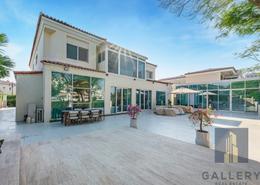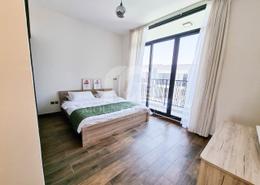
Sorry, this Villa for sale in Family Villa, Green Community Motor City is no longer available
However we have hundreds of similar properties for you
View similar properties
VILLA FOR SALE IN FAMILY VILLA, GREEN COMMUNITY MOTOR CITY
THE URBAN NEST is proud to present exclusively to the market this stunning 5-bedroom family villa, ideally located in the heart of Green Community, Motor City.
Overlooking one of the main parks, this beautifully upgraded home spans a BUA of 6,200 sqft and features elegant SPC wooden flooring throughout—designed perfectly for family living.
Ground Floor:
A grand entrance hallway opens into an expansive open-plan layout with a formal lounge, dining area, and a cozy family TV space. To the right, a private ensuite guest bedroom overlooks the front. At the rear, a large, upgraded kitchen with fitted appliances, a Hanstrom water filter, and a separate dining area creates the ideal family setting. A powder room and generous storage complete the layout.
Upper Floor:
A spacious family room anchors the upper floor. The master bedroom includes a walk-in closet and a beautifully renovated ensuite, while three additional bedrooms also feature upgraded en-suites and built-in wardrobes.
Outdoor Living:
Set on an 8,411 sqft plot, the villa includes an external maid’s room, laundry, and a large storage room. The lush, landscaped garden is a gardener’s paradise, with fruit trees, bamboo, sugar cane, and hibiscus. A private pool was fitted three years ago comes with heater and chiller, installed two years ago, completes this exceptional offering.
A truly special home. Contact us today to arrange your private viewing.
Property details
Property Type
Villa
Property Size
6,200 sqft / 576 sqm
Bedrooms
5
Bathrooms
5
Overlooking one of the main parks, this beautifully upgraded home spans a BUA of 6,200 sqft and features elegant SPC wooden flooring throughout—designed perfectly for family living.
Ground Floor:
A grand entrance hallway opens into an expansive open-plan layout with a formal lounge, dining area, and a cozy family TV space. To the right, a private ensuite guest bedroom overlooks the front. At the rear, a large, upgraded kitchen with fitted appliances, a Hanstrom water filter, and a separate dining area creates the ideal family setting. A powder room and generous storage complete the layout.
Upper Floor:
A spacious family room anchors the upper floor. The master bedroom includes a walk-in closet and a beautifully renovated ensuite, while three additional bedrooms also feature upgraded en-suites and built-in wardrobes.
Outdoor Living:
Set on an 8,411 sqft plot, the villa includes an external maid’s room, laundry, and a large storage room. The lush, landscaped garden is a gardener’s paradise, with fruit trees, bamboo, sugar cane, and hibiscus. A private pool was fitted three years ago comes with heater and chiller, installed two years ago, completes this exceptional offering.
A truly special home. Contact us today to arrange your private viewing.
Regulatory information
Regulatory information
Reference
SVH18463
Recommended for you

Apartment
7,000,000 AED
Terraced Apartments, Green Community Motor City, Motor City, Dubai
3
5
5,261 sqft

Villa
7,500,000 AED
Townhouses, Green Community Motor City, Motor City, Dubai
3
5
4,298 sqft

Villa
18,000,000 AED
Family Villa, Green Community Motor City, Motor City, Dubai
5
7
8,000 sqft

Villa
5,000,000 AED
Casa Flores, Green Community Motor City, Motor City, Dubai
4
5
2,914 sqft