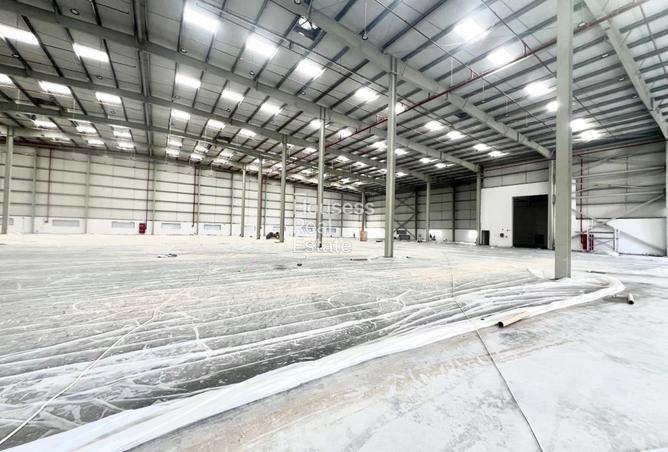AED 5,086,000 /year
7 Bathrooms
72,667 sqft / 6,751 sqm
WAREHOUSE FOR RENT IN TECHNOLOGY PARKHousess Real Estate presents Warehouse for rent in Technology Park
Completion Date: December 2025
Total Build Up Area: 72,667.76 sqft
Warehouse Height: 13.7 m
Power : 1222KW
Rental Rate: AED 70 per
Tax 20 %
Security Deposit ( Refundable)
Agency Fees 10 %
(Service Charge,Admin and Ejari ,VAT Charges as Applicable)
Lease Terms & Price: Negotiable, subject to contract duration and company profile.
Site Plan Overview:
- Warehouse: 59,924.26 sqft
- Mezzanine Office: 4,009.56 sqft
- Battery & pump rooms, workers’ facility, drivers’ room, guard room
Key Highlights:
- 8 loading docks (7m clearance)
- Fully air-conditioned including warehouse area
- Fire protection system installed
- Power supply suitable for cold storage
- Battery charging area on-site
- Offices for up to 55 staff with lift access
- 16 dedicated parking spaces
- Drivers’ room, workers’ facility, guard room
- Pump room, EV charging port
Top-Quality Features:
- New, modern-grade facility designed for logistics efficiency
- Flexible layout suitable for storage, light manufacturing, or e-commerce
- High ceilings and wide loading bays
- Built to international standards for durability and low maintenance
- Ample truck and trailer parking
- Fully compliant with Dubai Civil Defence and local regulations
Location – Technology Park
- Strategically situated in a major logistics hub
- Minutes from Jebel Ali Port and Al Maktoum International Airport
- Direct access to Sheikh Mohammed Bin Zayed Road and Emirates Road
- In Dubai’s main trade corridor, ideal for import/export businesses
- Near EXPO City and Dubai South
Brand New Grade A Warehouse for Rent | High Power
Completion Date: December 2025
Total Build Up Area: 72,667.76 sqft
Warehouse Height: 13.7 m
Power : 1222KW
Rental Rate: AED 70 per
Tax 20 %
Security Deposit ( Refundable)
Agency Fees 10 %
(Service Charge,Admin and Ejari ,VAT Charges as Applicable)
Lease Terms & Price: Negotiable, subject to contract duration and company profile.
Site Plan Overview:
- Warehouse: 59,924.26 sqft
- Mezzanine Office: 4,009.56 sqft
- Battery & pump rooms, workers’ facility, drivers’ room, guard room
Key Highlights:
- 8 loading docks (7m clearance)
- Fully air-conditioned including warehouse area
- Fire protection system installed
- Power supply suitable for cold storage
- Battery charging area on-site
- Offices for up to 55 staff with lift access
- 16 dedicated parking spaces
- Drivers’ room, workers’ facility, guard room
- Pump room, EV charging port
Top-Quality Features:
- New, modern-grade facility designed for logistics efficiency
- Flexible layout suitable for storage, light manufacturing, or e-commerce
- High ceilings and wide loading bays
- Built to international standards for durability and low maintenance
- Ample truck and trailer parking
- Fully compliant with Dubai Civil Defence and local regulations
Location – Technology Park
- Strategically situated in a major logistics hub
- Minutes from Jebel Ali Port and Al Maktoum International Airport
- Direct access to Sheikh Mohammed Bin Zayed Road and Emirates Road
- In Dubai’s main trade corridor, ideal for import/export businesses
- Near EXPO City and Dubai South
Property details
Property Type
Warehouse
Property Size
72,667 sqft / 6,751 sqm
Bathrooms
7
Location

Provided by
Response time
within 5 minutes
Experience
13 years
Closed Deals
11
Languages
English, Hindi
Regulatory information
Regulatory information
Reference
Housess-3953
Listed
8 hours ago
Broker License
20864
Agency name
Housess Global Real Estate
Zone name
Jabal Ali Industrial Third
DLD Permit Number:
6515506124
Agent License
48761
Recommended for you

