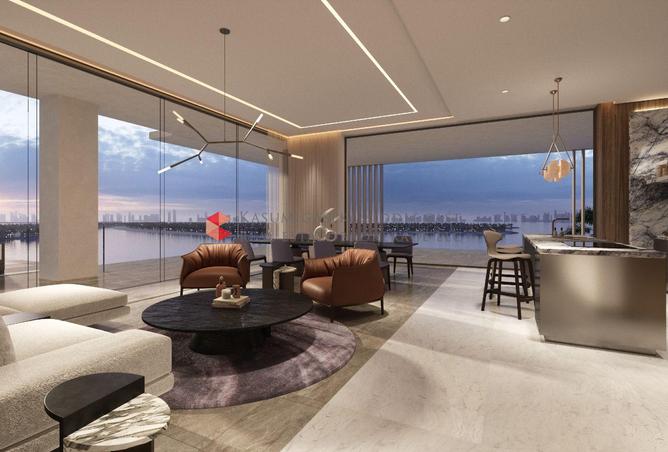AED ٤٧٬٥٠٠٬٠٠٠
Luxurious 4-Bedroom Sky Villa | Sea Views | Duplex
Location: West Crescent, Palm Jumeirah, Dubai
Unit Type: Sky Villa
Unit Description: 4 Bedrooms
Total Area: 6,447.58 sq. Ft.
Parking: 3 Bays
Views: Open Sea, Skyline, Premium View
Project Name: Six Senses Residences The Palm, Dubai
Completion Date: Q4 2025
Six Senses Residences The Palm is Dubai's inaugural Six Senses-branded development, offering an unparalleled fusion of luxury, wellness, and sustainability. Nestled on the prestigious West Crescent of Palm Jumeirah, this exclusive community comprises 233 keys, including 61 hotel rooms, 131 penthouses, 32 sky villas, and 9 signature villas . The development is meticulously designed to harmonize with the natural contours of the island, reflecting Dubai's rich heritage and progressive spirit .
Unit Highlights
- Spacious Living: Expansive 4-bedroom layout with a total area of 6,447.58 sq. Ft., offering generous living spaces and panoramic views.
- Prime Location: Situated on the 2nd level, ensuring unobstructed vistas of the Arabian Gulf and Dubai's iconic skyline.
- Private Parking: Dedicated 3 parking bays for convenience and security.
- Premium Views: Enjoy breathtaking open sea and skyline views from the comfort of your home.
Amenities & Facilities
Residents of Six Senses Residences The Palm have exclusive access to a comprehensive suite of world-class amenities:
- Six Senses Place (Wellness & Lifestyle Club): A 60,000 . facility featuring a longevity clinic, IV lounge, biohacking room, massage circuit pool, squash court, and shared working spaces .
- Six Senses Spa: Inspired by the textured coral reefs under the sea, offering a sanctuary for relaxation and rejuvenation .
- Cultural & Social Spaces: Includes restaurants, bars, a library, games room, function rooms, and meeting rooms, fostering a vibrant community atmosphere.
- Fitness & Recreation: State-of-the-art gymnasium, jogging tracks, tennis and paddle courts, and dedicated beach access for active lifestyle.
تفاصيل العقار
نوع العقار
دوبلكس
مساحة العقار
٦٬٤٤٨ قدم مربع / ٥٩٩ متر مربع
عدد غرف النوم
4 + غرفة خادمة
الحمامات
5
مزايا
غرفة خادمة
تكييف مركزي
شرفة
مسبح خاص
مسبح مشترك
نادي صحي مشترك
حارس أمن
خدمة بواب
خدمة تنظيف
موقف مغطى
تفاصيل المشروع



![]()
سيكس سينسيز رزيدنسز نخلة جميرا
2, 3 و 4 غرفة نوم
المطور العقاري:
سيليكت جروبتاريخ التسليم:
الربع الرابع ٢٠٢٤
مُقدم:
5%
أنواع العقارات:
دوبلكس, فيلا, بنتهاوس
الموقع

مؤشرات أداء الأسعار
عقارات مشابهة لهذا العقار …
4 غرف دوبلكس في سيكس سينسيز ريزيدنس
تم بيعها مقابل
| التاريخ | درهم | المساحة (بالقدم المربع) |
|---|---|---|
| ٢٦ مايو ٢٠٢٥ | ٤٥٬٠٠٠٬٠٠٠ | ٦٬٤٥٦ |
| ٣١ يناير ٢٠٢٥ | ٤٠٬٠٠٠٬٠٠٠ | ٦٬٤٥٦ |
| ٢٥ سبتمبر ٢٠٢٤ | ٥٦٬٠٠٠٬٠٠٠ | ٦٬٩٧٧ |
| ١٣ سبتمبر ٢٠٢٤ | ٦٣٬٠٠٠٬٠٠٠ | ١٠٬٧٦٩ |
| ٢١ أغسطس ٢٠٢٤ | ٣٢٬٨٠٨٬٩٣٠ | ٤٬١١٢ |
تم تأجيرها مقابل
| التاريخ | درهم/ سنوياً | المساحة (بالقدم المربع) |
|---|---|---|
 لا يوجد مبايعات لعرضها | ||
بدعم منDataGuru
هذا العقار تكلفته 4% اقل من المعدل سعر 4 غرف نوم في نخلة جميرا
معدل سعر البيع ٤٩٬٣٢٣٬٠٦١ درهم
هذا العقار 7% اصغر من المعدل حجم 4 غرف نوم في نخلة جميرا
معدل المساحة ٦٬٩١٩ قدم مربع
تعتمد البيانات المعروضة على متوسط الأسعار والمساحات لجميع العقارات التي كانت موجودة على بروبرتي فايندر في نخلة جميرا
المقدمة من
Ali Youssef
لا يوجد تقييمات
وقت الاستجابة
خلال 5 دقائق
خبرة
6 سنة
الصفقات التي تم عقدها
1
اللغات
English, Arabic
احصل على التمويل العقاري المناسب لك
احسب الدفعة الشهرية لتمويلك العقاري
الدفعة الشهرية
170,949 درهم
مع نسبة الفائدة لـ
3.75%
احصل على استشارة مجانية.
سيكون مستشارو الرهن العقاري لدينا سعداء جدًا بمساعدتك!
المعلومات التنظيمية
المعلومات التنظيمية
مرجع
01K222ZNT764P3SAG5PSANN3F1
نُشِر
منذ شهر واحد
رخصة الوسيط
46181
اسم الوكالة
كيه ام اي للوساطة العقارية ش.ذ.م.م
Zone name
نخلة جميرا
رقم تصريح دائرة الأراضي والأملاك.:
71397949789
رخصة الوسيط
78545
يُنصح به



