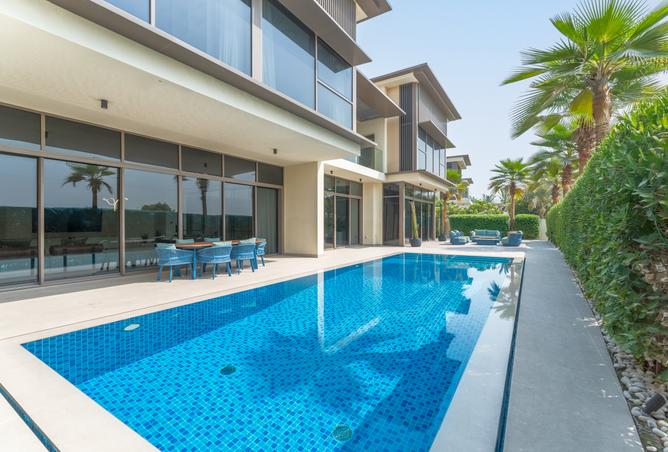AED ٣١٬٠٠٠٬٠٠٠
Captivating Villa in Coveted Golf Community
A two-car garage and tranquil garden greet residents at the front of the home, before entering into a spacious front hall, which presents a grand stone divider. With a guest bedroom and study on one side, and the staircase on the other, the entry space gives way to an expansive living area, where residents can enjoy the interconnected great room and dining area. Replete with double-height ceilings and sophisticated stone textures, the living space also boasts exceptional lighting through floor-to-ceiling windows. A seamless transition into the fully equipped gourmet kitchen also unveils an added service kitchen, as well as a connected family room – ideal for hosting.
Upstairs, the property showcases five well proportioned bedrooms. The master exhibits an exquisite walk-in closet with en suite attached, while the bedroom also offers direct access to a private outdoor terrace. The first floor, with the below dining space visible from a voided expanse, is further enhanced by four additional guest bedrooms – two of which feature walk-in closets and en suite facilities.
Accessible from various points, the exteriors of the property present a wide swimming pool, surrounded by verdant greenery. The expanse also reveals a a dinning and seating area, as well as a further dining space and BBQ zone, perfect for al fresco dining when the weather permits.
With a range of amenities throughout the neighbourhood, residents benefit from proximity to Dubai Hills Golf Club, Dubai Hills Mall and a range of added conveniences such as a central community park. Thanks to its central location, the area also boasts outstanding access to a range of private schools and healthcare facilities, ideal for those with young children. The neighbourhood is also conveniently located on Al Khail Road (E44), offering easy access to the wider city.
تفاصيل العقار
نوع العقار
فيلا
مساحة العقار
٧٬٤٠٠ قدم مربع / ٦٨٧ متر مربع
عدد غرف النوم
6 + غرفة خادمة
الحمامات
7+
مزايا
غرفة خادمة
غرفة دراسة
تكييف مركزي
شرفة
حديقة خاصة
مسبح خاص
موقف مغطى
خزائن حائط
غرفة للملابس
تجهيزات مطبخ
تفاصيل المشروع
الموقع

مؤشرات أداء الأسعار
هذا العقار تكلفته 29% اقل من المعدل سعر 6 غرف نوم في دبي هيلز استيت
معدل سعر البيع ٤٣٬٩٦٢٬٣٢١ درهم
هذا العقار 44% اصغر من المعدل حجم 6 غرف نوم في دبي هيلز استيت
معدل المساحة ١٣٬١٩٨ قدم مربع
تعتمد البيانات المعروضة على متوسط الأسعار والمساحات لجميع العقارات التي كانت موجودة على بروبرتي فايندر في دبي هيلز استيت
المقدمة من

حصري على بروبرتي فايندر
الصفقات التي تم عقدها
3
اللغات
English
احصل على التمويل العقاري المناسب لك
احسب الدفعة الشهرية لتمويلك العقاري
الدفعة الشهرية
111,566 درهم
مع نسبة الفائدة لـ
3.75%
بدعم من
المعلومات التنظيمية
المعلومات التنظيمية
مرجع
GS-S-49023
نُشِر
منذ شهر واحد
رخصة الوسيط
12521
اسم الوكالة
اس اي ار للعقارات ش.ذ.م.م
Zone name
حدائق الشيخ محمد بن راشد
رقم تصريح دائرة الأراضي والأملاك.:
65155686593
رخصة الوسيط
41369
يُنصح به






