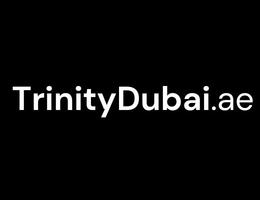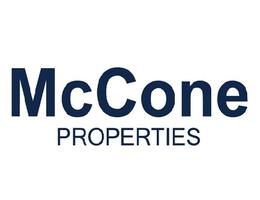Price Range:
Eden House The Park
Launch price 2M AED*
*Prices, availability, and purchase conditions may change frequently. Contact a representative for the latest availability and pricing.

Key information
- Delivery date
February 2027
- Sale starts
November 7, 2024
- Location
- Payment plan
- Number of buildings
- Property types
Apartment
- Government fee
4%
- Ownership type
Freehold
Payment plan
10%
Down payment
At sales launch
30%
During construction
3 Installments
60%
On handover
Project timeline
Project announcement
Booking Started
Construction Started
Construction progress: 31.77%
Latest update: October 29, 2025
Expected Completion
Units
from developer
apartment
| Layout type | Size (sqft) | No. of Bathrooms | Floor plan |
|---|---|---|---|
| Type 1 | 466 | 1 |
| Layout type | Size (sqft) | No. of Bathrooms | Floor plan |
|---|---|---|---|
| Type 101 Community View | 903 | 2 | |
| Type 110 Community View | 833 | 1 | |
| Type 201 Community View | 903 | 2 | |
| Type 110 Community View | 833 | 1 | |
| Type 10 Community View | 833 | 1 | |
| Type 801 Community View | 903 | 2 | |
| Type 910 Community View | 833 | 1 | |
| Type 810 Community View | 833 | 1 | |
| Type 901 Community View | 903 | 2 | |
| Type 01 Community View | 903 | 2 |
| Layout type | Size (sqft) | No. of Bathrooms | Floor plan |
|---|---|---|---|
| Type 603 Community View | 1,953 | 3 | |
| Type 106 Full Canal View | 1,677 | 3 | |
| Type 111 Community View | 1,826 | 3 | |
| Type 705 Skyline View | 1,502 | 3 | |
| Type 104 Skyline View | 1,386 | 3 | |
| Type 703 Community View | 1,953 | 3 | |
| Type 107 Full Canal View | 1,391 | 3 | |
| Type 605 Skyline View | 1,502 | 3 | |
| Type 701 Community View | 1,947 | 3 | |
| Type 207 Full Canal View | 1,391 | 3 | |
| Type 204 Skyline View | 1,386 | 3 | |
| Type 111 Community View | 1,826 | 3 | |
| Type 206 Full Canal View | 1,677 | 3 | |
| Type 04 Skyline View | 1,386 | 3 | |
| Type 07 Full Canal View | 1,391 | 3 | |
| Type 06 Full Canal view | 1,677 | 3 | |
| Type 11 Community View | 1,826 | 3 | |
| Type 804 Skyline View | 1,386 | 3 | |
| Type 807 Full Canal view | 1,391 | 3 | |
| Type 906 Full Canal View | 1,677 | 3 | |
| Type 201 Community View | 1,947 | 3 | |
| Type 103 Community View | 1,953 | 3 | |
| Type 907 Full Canal View | 1,391 | 3 | |
| Type 904 Skyline View | 1,386 | 3 | |
| Type 101 Community View | 1,947 | 3 | |
| Type 105 Skyline View | 1,502 | 3 | |
| Type 102 Community View | 1,916 | 3 | |
| Type 202 Community View | 1,916 | 3 | |
| Type 203 Community View | 1,953 | 3 | |
| Type 303 Community View | 1,953 | 3 | |
| Type 205 Skyline View | 1,502 | 3 | |
| Type 401 Community View | 1,947 | 3 | |
| Type 405 Skyline View | 1,502 | 3 | |
| Type 503 Community View | 1,953 | 3 | |
| Type 301 Community View | 1,947 | 3 | |
| Type 305 Skyline View | 1,502 | 3 | |
| Type 302 Partial Canal View | 1,916 | 3 | |
| Type 501 Community View | 1,947 | 3 | |
| Type 402 Partial Canal View | 1,916 | 3 | |
| Type 403 Community View | 1,953 | 3 | |
| Type 502 Partial Canal View | 1,916 | 3 | |
| Type 601 Community View | 1,947 | 3 | |
| Type 505 Skyline View | 1,502 | 3 | |
| Type 602 Partial Canal View | 1,916 | 3 | |
| Type 702 Partial Canal View | 1,916 | 3 | |
| Type 811 Community View | 1,826 | 3 | |
| Type 806 Full Canal view | 1,677 | 3 | |
| Type 911 Community View | 1,826 | 3 |
| Layout type | Size (sqft) | No. of Bathrooms | Floor plan |
|---|---|---|---|
| Type 102 Community View | 2,346 | 4 | |
| Type 103 Skyline View | 2,349 | 4 | |
| Type 108 Full Canal View | 2,348 | 4 | |
| Type 706 Skyline View | 2,406 | 4 | |
| Type 105 Full Canal View | 2,552 | 4 | |
| Type 604 Skyline View | 2,405 | 4 | |
| Type 606 Skyline View | 2,406 | 4 | |
| Type 109 Community View | 2,344 | 4 | |
| Type 202 Community View | 2,346 | 4 | |
| Type 203 Skyline View | 2,349 | 4 | |
| Type 208 Full Canal View | 2,348 | 4 | |
| Type 205 Full Canal View | 2,552 | 4 | |
| Type 704 Skyline View | 2,405 | 4 | |
| Type 209 Community View | 2,344 | 4 | |
| Type 03 Skyline View | 2,349 | 4 | |
| Type 08 Full Canal View | 2,348 | 4 | |
| Type 802 Community View | 2,346 | 4 | |
| Type 805 Full Canal View | 2,552 | 4 | |
| Type 908 Full Canal view | 2,348 | 4 | |
| Type 903 Skyline View | 2,349 | 4 | |
| Type 905 Full Canal View | 2,552 | 4 | |
| Type 909 Community View | 2,344 | 4 | |
| Type 104 Community View | 2,405 | 4 | |
| Type 902 Community View | 2,346 | 4 | |
| Type 106 Skyline View | 2,406 | 4 | |
| Type 204 Skyline View | 2,405 | 4 | |
| Type 206 Skyline View | 2,406 | 4 | |
| Type 304 Skyline View | 2,405 | 4 | |
| Type 306 Skyline View | 2,406 | 4 | |
| Type 504 Skyline View | 2,405 | 4 | |
| Type 406 Skyline View | 2,406 | 4 | |
| Type 506 Skyline View | 2,406 | 4 | |
| Type 404 Skyline View | 2,405 | 4 | |
| Type 802 Skyline View | 5,031 | 4 | |
| Type 09 Community View | 2,344 | 4 | |
| Type 02 Community View | 2,346 | 4 | |
| Type 05 Full Canal View | 2,552 | 4 | |
| Type 803 Community View | 2,349 | 4 | |
| Type 808 Full Canal view | 2,348 | 4 | |
| Type 809 Community View | 2,344 | 4 | |
| Type 801 Skyline View | 4,987 | 4 |
available in this project.
About the project
Eden House The Park, located along the picturesque Dubai Water Canal in Jumeirah, is an ambitious development by H&H Development, set to redefine luxury living. Designed to merge natural tranquility with city vibrancy, this high-end project promises cutting-edge design, sustainability, and world-class amenities, offering a remarkable living experience in one of the world’s most dynamic cities.
Prime Location
- Waterfront Living: Views of the Dubai Water Canal with access to promenades
- Connectivity: Close to Sheikh Zayed Road, public transport, and Dubai’s business districts
- Neighborhood Prestige: Upscale Jumeirah district with high-end retail, dining, and schools
- Cultural and Leisure Proximity: Near Jumeirah Beach, Etihad Museum, Dubai Mall, and Burj Khalifa
Amenities
- Fitness and Wellness: State-of-the-art fitness centers, yoga studios, and spas
- Aquatic Pleasures: Infinity pools, splash pads, jacuzzis, and poolside lounges
- Green Spaces and Outdoor Areas: Landscaped gardens, jogging trails, meditation gardens
- Entertainment and Social Spaces: Cinema rooms, game rooms, BBQ areas
- Convenience and Services: 24/7 concierge, parking, electric vehicle charging, bike storage
- Retail and Dining: On-site cafes, restaurants, and a gourmet market
- Pet-Friendly: Designated pet walking areas and grooming stations
Unit Type
- Studio Apartments: 613 sqft, ideal for young professionals or investors
- 1-Bedroom Apartments: 818 sqft, perfect for couples or small families
- 2-Bedroom Apartments: 1937 sqft, spacious layouts for families
- 3-Bedroom Apartments: 2486 sqft, luxurious homes with panoramic views
Delivery Date
- Expected completion: Q1 2027, specific date: February 25, 2027
Starting Price
- Starting from AED 1,963,372.
Eden House The Park offers an unmatched blend of luxury, sustainability, and location, promising a unique lifestyle. With its exceptional amenities and prime Jumeirah location, it is the ideal choice for those seeking a refined living experience or an investment with high returns. Set to be a landmark development, Eden House The Park represents the future of urban living in Dubai.
Eden House The Park masterplan
![image of Eden House The Park by H&H Development, Dubai, Al Wasl, Eden House The Park — [1] image of Eden House The Park by H&H Development, Dubai, Al Wasl, Eden House The Park — [1]](https://new-projects-media.propertyfinder.com/project/c46e8283-66c5-4b7b-850c-1e76187f12b0/master_plan/image/08w0HHgOgQfjnAENhQRsEHTJHS_CDjOIzuLDb1_Te9Y=/original.webp)
Eden House The Park by H&H Development offers luxury living in Jumeirah along the Dubai Water Canal.Residents can enjoy panoramic waterfront views, green spaces, and proximity to key Dubai attractions like Burj Khalifa and Jumeirah Beach. The development’s luxurious amenities include state-of-the-art fitness centers, yoga studios, swimming pools, and landscaped gardens. On-site retail outlets and restaurants provide added convenience, while 24/7 security and concierge services ensure peace of mind. Eden House The Park is ideally located to provide both tranquility and access to Dubai's vibrant lifestyle.
Key Features
Location
- 03 Minutes: Jumeirah Beach
- 06 Minutes: Safa Park
- 10 Minutes: Burj Khalifa
- 12 Minutes: Business Bay
Amenities
- Swimming Pool
- Kids Play Area
- Retail Outlets
- Gymnasium
- Infinity Pool
- Dining Outlets
Location

Amenities
- • Retail Facilities
- • Private Marina Berths
- • Restaurants
- • Infinity Pool
- • Gymnasium
- • Tennis Courts
- • Children's Play Area
- • Security
Sold history for Eden House The Park
| Type | AED | Area (sqft) | Date sold |
|---|---|---|---|
| 2 bed apartment | 6,716,081 | 1,800 | 30 Jan 2026 |
| 3 bed apartment | 9,617,483 | 2,347 | 5 Feb 2026 |
| 1 bed apartment | 2,922,052 | 677 | 1 Feb 2026 |
| Studio apartment | 2,484,381 | 629 | 30 Jan 2026 |
We make no warranties or representations about the estimated rent, and is provided for general information purposes only. Although we make reasonable efforts to provide an estimation based on several relevant factors, including average rental prices in the community (without crossing the maximum documented rent of similar properties, where available), please note that the estimated value is subject to market conditions, property location and details, and other factors beyond our control. You should consult a licensed property broker to fully understand all factors which affect property values and rental yields.
Verified agencies
These brokers are verified by the Dubai Land Department (DLD) and authorized to advertise this project.


