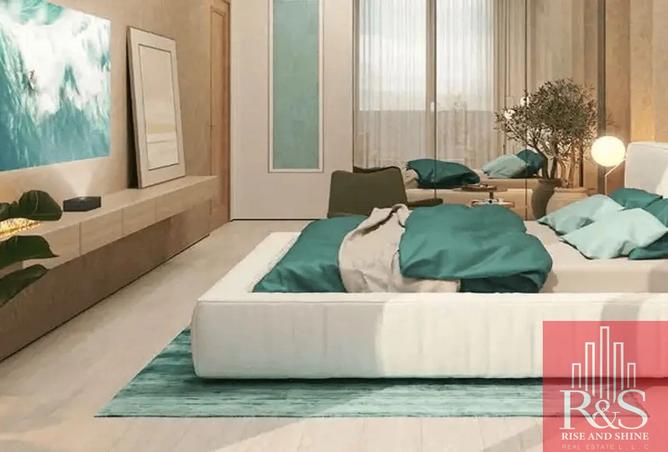Layout & Apartment Size
The project offers 1-bedroom and 2-bedroom apartments.
For example: 1-bedroom units start from ~ 525 sq ft.
2-bedroom units have sizes quoted around approx. 948-1,078 sq ft for certain layouts.
The brochure specifies unit floor-to-ceiling height of 2.8 m.
Balcony space is included in many units (private outdoor space).
Typical internal layout features:
Entry hallway leading into open-plan living/dining area.
Kitchen area integrated or semi-open (depending on type).
Bedrooms with wardrobe space.
One or more bathrooms (for the 2-bedroom unit, likely two bathrooms).
Balcony / outdoor terrace for many units.
Large windows / floor-to-ceiling glazing to maximise natural light.
Finishing & Interior Features
The developer describes the finishes as “high-end” with attention to detail: natural wood elements, quality coatings and fixtures.
Kitchen: fitted kitchens with built-in appliances, stone/quartz countertops, cabinetry.
Bathrooms: Ceramic tiled floors and walls, modern sanitaryware, full fixtures and vanities.
Flooring: Ceramic or porcelain tiled floors throughout living/dining; double-glazed windows.
Overall, the finishing standard is above mid-market in this community—designed to appeal to both end-users and investors.
Building / Project Amenity Highlights
Swimming pool.
Fully-equipped gym / fitness centre.
Climbing wall – a more unique feature.
Outdoor cinema / open-air theatre.
Children’s play area / zones for kids.
Sports fields and courts (multi-sports) in the community.
Additional features like lazy river, wave pool, Malibu beach, dog park, Zen garden.
Community / Location Benefits
Situated in Damac Hills 2, which is well connected via major highways (e.g., Al Qudra Road) – good for access to key destinations in Dubai







