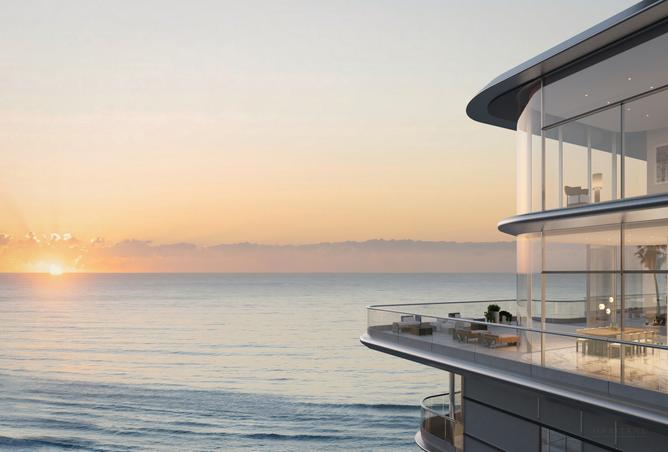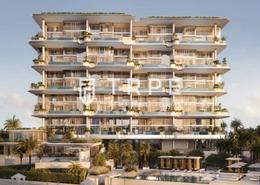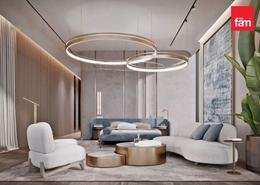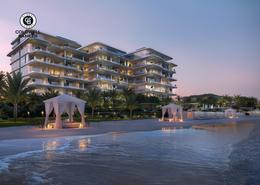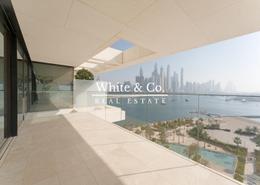This two-level 4-bedroom duplex spans over 10,500 sq. ft. with expansive indoor and outdoor living. The lower level features open-plan living, dining, and kitchen areas, private home office, maid’s suite, laundry, and a show kitchen with prep area — all flowing out to a 3,337 sq. ft. terrace with pool and entertainment deck.
Three en-suite bedrooms, a media room, and the master suite sit quietly along the perimeter with private balcony access and sea views. The upper level offers a private guest suite with walk-in closet, gallery space, and an additional terrace lounge overlooking the pool below.
Direct lift access and 4 allocated parking spaces included.
Developed by OMNIYAT and designed by Foster + Partners, with interiors by YODEZEEN, the residence reflects a balance of architectural precision and material depth.
Residents enjoy exclusive access to a private beach club, spa, cinema, fitness and wellness centre, and formal entertaining spaces — all managed by the Dorchester Collection.
For detailed floor plans or a private consultation, contact us directly.
