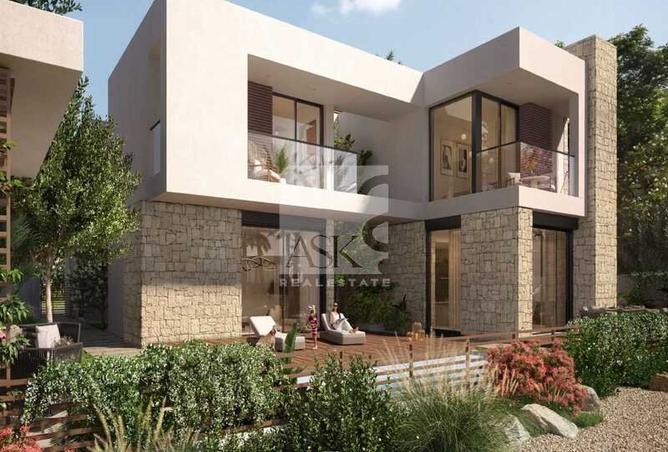
Sorry, this Townhouse for sale in Haven By Aldar 2, Dubai Land is no longer available
However we have hundreds of similar properties for you
View similar properties
TOWNHOUSE FOR SALE IN HAVEN BY ALDAR 2, DUBAI LAND
Step into a calm, well planned address at Haven by Aldar, where everyday life feels lighter and better connected. This 3 bedroom villa with 4 washrooms pairs a smart layout with warm natural finishes, private outdoor space, and access to a wellness focused master community.
Property snapshot
Type: 3 bedroom villa
Bathrooms: 4
Plot: 168 sq m (approx. 1,808 sq ft)
BUA: 212 sq m (approx. 2,282 sq ft)
Parking: 2 side by side
Outdoor: Private garden and terrace
Status: Off plan in a thriving, well amenitized community by Aldar
What makes this home stand out
Balanced proportions
Quiet private zones
All three bedrooms are on the upper level for privacy and better sleep hygiene. The primary suite has a walk in closet, a well sized ensuite with walk in shower, and a calm balcony for morning coffee. Two secondary bedrooms share a chic bathroom, and there is a family landing that works perfectly as a study corner or play area.
Ground floor practicality
Outdoor living
The plot gives you a comfortable garden footprint for a pergola, small plunge pool, or a child friendly lawn. The façade treatment faces the garden with wide glazing so the outdoors feels connected to the living spaces.
Room by room overview
Living and dining: Open plan, two glazed sides, direct garden access.
Kitchen: U or island option, space for a 90 cm cooker, provision for dishwasher and fridge, breakfast counter seating.
Powder room: Guest washroom at foyer level.
Bedrooms: Three in total, all upstairs with built in wardrobes.
Bathrooms: Four in total, including the primary ensuite, a shared bath for the two secondary bedrooms, the ground floor powder room, and a flexible shower room configuration if you opt to convert the utility niche.
Parking: Covered for two cars, with electrical provision ready for a home charger upgrade.
Property details
Property Type
Townhouse
Property Size
2,281 sqft / 212 sqm
Bedrooms
3
Bathrooms
4
Property snapshot
Type: 3 bedroom villa
Bathrooms: 4
Plot: 168 sq m (approx. 1,808 sq ft)
BUA: 212 sq m (approx. 2,282 sq ft)
Parking: 2 side by side
Outdoor: Private garden and terrace
Status: Off plan in a thriving, well amenitized community by Aldar
What makes this home stand out
Balanced proportions
Quiet private zones
All three bedrooms are on the upper level for privacy and better sleep hygiene. The primary suite has a walk in closet, a well sized ensuite with walk in shower, and a calm balcony for morning coffee. Two secondary bedrooms share a chic bathroom, and there is a family landing that works perfectly as a study corner or play area.
Ground floor practicality
Outdoor living
The plot gives you a comfortable garden footprint for a pergola, small plunge pool, or a child friendly lawn. The façade treatment faces the garden with wide glazing so the outdoors feels connected to the living spaces.
Room by room overview
Living and dining: Open plan, two glazed sides, direct garden access.
Kitchen: U or island option, space for a 90 cm cooker, provision for dishwasher and fridge, breakfast counter seating.
Powder room: Guest washroom at foyer level.
Bedrooms: Three in total, all upstairs with built in wardrobes.
Bathrooms: Four in total, including the primary ensuite, a shared bath for the two secondary bedrooms, the ground floor powder room, and a flexible shower room configuration if you opt to convert the utility niche.
Parking: Covered for two cars, with electrical provision ready for a home charger upgrade.
Regulatory information
Regulatory information
Reference
1026203253280
Recommended for you