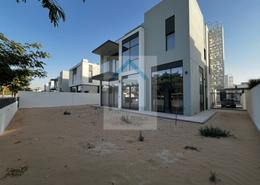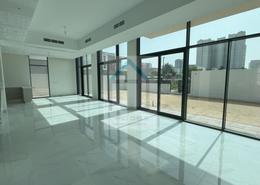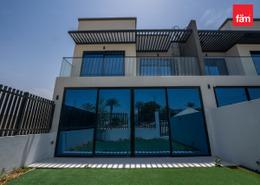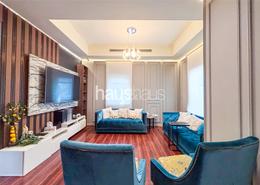
Sorry, this Villa for sale in West Village, Al Furjan is no longer available
However we have hundreds of similar properties for you
View similar properties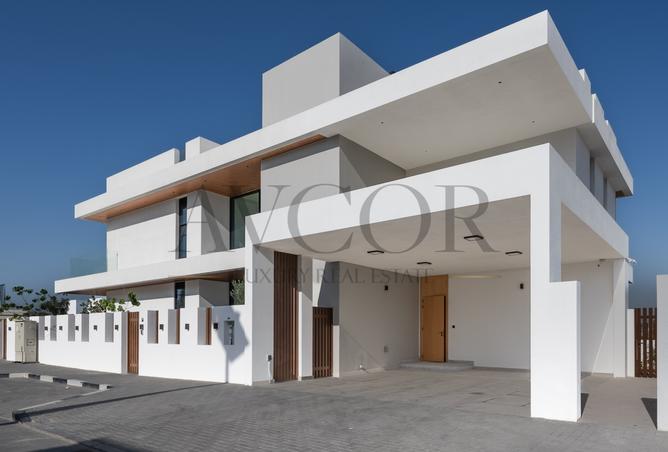
VILLA FOR SALE IN WEST VILLAGE, AL FURJAN
AVCOR REAL ESTATE Presents: The Most Exclusive Villa in Al Furjan West
Discover a one-of-a-kind luxury residence in the prestigious Al Furjan West. Perched on an unbeatable hilltop location, this exquisite villa offers breathtaking panoramic views of the city skyline and Marina.
Designed for discerning homeowners with a refined taste for architecture and elegance, this villa provides a perfect blend of contemporary sophistication and sustainable living. Its open and airy layout ensures an abundance of natural light, fresh air, and lush green surroundings, creating a serene and refreshing atmosphere for the whole family.
Key Features:
* Plot Area: 6,473 sq. ft.
* Built-Up Area: 8,262 sq. ft.
* 4+1 Bedrooms + Maid’s Room
* Private Swimming Pool
* Expansive 2,154 sq. ft. Basement – Ideal for a home cinema, gym, lounge, bar, studio, or kids’ playroom.
* Customizable Kitchen – Tailor the design to suit your family's lifestyle and preferences.
* Sustainability-Focused Design:
Grey water recycling system
Natural lighting and ventilation
Solar water heating
A VR experience is available for serious buyers to visualize the space.
Viewings by invitation only.
For inquiries, contact:
Vipul Shrivastava
+971582324760
Experience unparalleled luxury and sophistication—your dream home awaits!
Property details
Property Type
Villa
Property Size
8,262 sqft / 768 sqm
Bedrooms
5 + Maid
Bathrooms
6
Amenities
Maids Room
Study
Central A/C
Balcony
Private Garden
Private Pool
Built in Wardrobes
Walk-in Closet
Kitchen Appliances
Pets Allowed
Discover a one-of-a-kind luxury residence in the prestigious Al Furjan West. Perched on an unbeatable hilltop location, this exquisite villa offers breathtaking panoramic views of the city skyline and Marina.
Designed for discerning homeowners with a refined taste for architecture and elegance, this villa provides a perfect blend of contemporary sophistication and sustainable living. Its open and airy layout ensures an abundance of natural light, fresh air, and lush green surroundings, creating a serene and refreshing atmosphere for the whole family.
Key Features:
* Plot Area: 6,473 sq. ft.
* Built-Up Area: 8,262 sq. ft.
* 4+1 Bedrooms + Maid’s Room
* Private Swimming Pool
* Expansive 2,154 sq. ft. Basement – Ideal for a home cinema, gym, lounge, bar, studio, or kids’ playroom.
* Customizable Kitchen – Tailor the design to suit your family's lifestyle and preferences.
* Sustainability-Focused Design:
Grey water recycling system
Natural lighting and ventilation
Solar water heating
A VR experience is available for serious buyers to visualize the space.
Viewings by invitation only.
For inquiries, contact:
Vipul Shrivastava
+971582324760
Experience unparalleled luxury and sophistication—your dream home awaits!
Regulatory information
Regulatory information
Reference
01JQY0BX5BN8YWRGQ1KYERAWPJ
