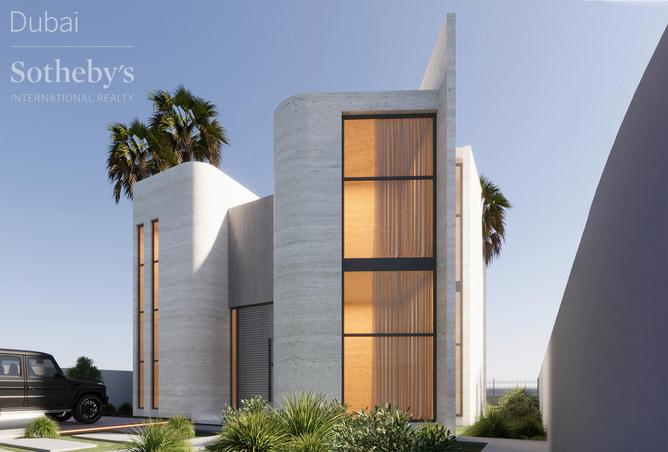AED 16,500,000
Own this from just
59,382 AED/monthArchitecturally Distinct Villa in Jumeirah Park
Accessible from the living room, the villa boasts an exceptional wraparound terrace which covers two sides of the home. The exteriors also offer plenty of space for al fresco dining, in addition to a uniquely designed pentagonal swimming pool.
The first level features another two guest bedrooms, complete with high-end finishes and en suite bathrooms, while the highlight of the upper floor is undeniably the master bedroom. Complete with a master dressing room as big as some modern bedrooms, the space also offers an exquisite spa-like bathroom, in addition to a private balcony which presents sweeping views of the garden and the surrounding neighbourhood.
Residents draw further advantage from Jumeirah Park’s modern amenities, including community parks, tennis courts, children’s play areas and a clubhouse. Proximity to supermarkets provides added convenience, while the adjoining neighbourhood of Jumeirah Islands offers a clubhouse housing the upscale Isola Ristorante, in addition to Joe’s Backyard Gastropub, ideal for those who wish to eat out but not stray too far from home.
Jumeirah Park also presents exceptional connectivity around the city. Sandwiched between Sheikh Mohammed bin Zayed Road (E311) and Sheikh Zayed Road (E11), the key business and financial districts of DIFC and Business Bay are within 25 minutes, while retail, dining and entertainment hub Mall of the Emirates is just 15 minutes away.
Contact us now for more information.
Property details
Property Type
Villa
Property Size
5,489 sqft / 510 sqm
Bedrooms
4 + Maid
Bathrooms
5
Service Charges
9.16 AED per sqft
Amenities
Maids Room
Private Pool
Private Gym
Covered Parking
Built in Wardrobes
Kitchen Appliances
Barbecue Area
Location

Price Insights
Transactions for Similar Properties
4 Beds Villa in Jumeirah Park Homes
Sold for
| Date | AED | Area (sqft) |
|---|---|---|
| 5 Jan 2026 | 11,200,000 | 7,925 |
| 5 Jan 2026 | 11,700,000 | 7,965 |
| 2 Jan 2026 | 11,600,000 | 7,645 |
| 24 Dec 2025 | 8,500,000 | 6,167 |
| 23 Dec 2025 | 8,950,000 | 6,733 |
Rented for
| Date | AED/year | Area (sqft) |
|---|---|---|
 There are no transactions to display | ||
Powered byDataGuru
This property costs 86% more than the average price of 4 bedroom in Jumeirah Park
Average Sale Price is 8,893,236 AED
This property is 16% bigger than the average size of 4 bedroom in Jumeirah Park
Average size is 4,742 sqft
The data displayed is based on average prices and sizes of all listings that were live on Property Finder in Jumeirah Park
Provided by

Exclusively on Property Finder
Languages
English
Get the right mortgage for you
Estimate your monthly mortgage payment
Monthly payment
59,382 AED
with interest rate of
3.75%
Get a free consultation.
Our Mortgage Advisors will be more than happy to help!
Regulatory information
Regulatory information
Reference
GS-S-49506
Listed
3 months ago
Broker License
12521
Agency name
SIR REAL ESTATE L.L.C
Zone name
Al Thanyah Fifth
DLD Permit Number:
6513747000
Agent License
31413
Recommended for you
Own this property from just
59,382 AED /month
Fixed rates from: 3.75%
Get pre-approvedIn partnership with



