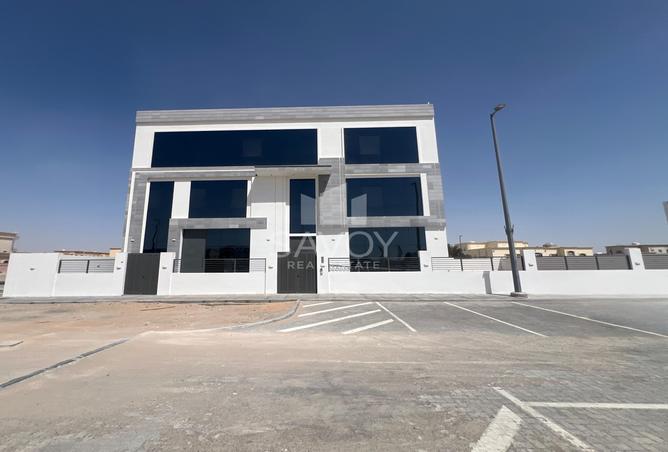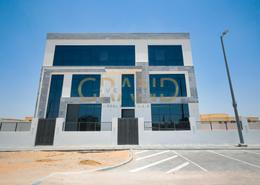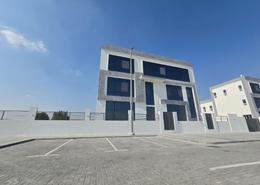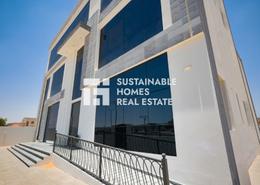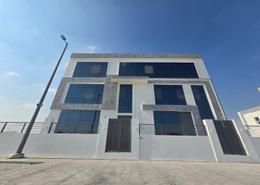Property Highlights:
Ground Floor: Features an impressive open-plan hall—ideal for receptions, exhibitions, showrooms, or large-scale business gatherings.
First Floor: Includes two spacious and adaptable halls, perfect for office setups, executive meetings, or departmental divisions.
Second Floor: Offers a large multipurpose hall, suitable for training sessions, workshops, or private offices.
Private Rooms: Four generously sized master rooms that can be used as executive offices, consultation rooms, or dedicated team areas.
Bathrooms: A total of eight bathrooms strategically located across the villa to accommodate staff and visitors with ease.
Utility Rooms: Includes two laundry rooms, ensuring effortless day-to-day maintenance.
Kitchen Facilities: A modern kitchen with a separate entrance—perfect for staff use or in-house catering.
Outdoor Area: A private backyard space that can be utilized for events, relaxation, or additional storage needs.
Parking: Offers extensive parking options, with designated spaces both within the property and outside for client convenience.
Property Specifications:
Plot Size: Approx. 13,000 sqft—offering generous external space.
Built-Up Area: Around 12,000 sqft—providing versatile indoor space for various commercial activities.
Condition: Brand-new construction featuring high ceilings, stylish finishes, and a layout built to accommodate diverse business operations.
