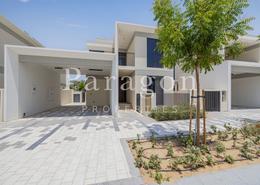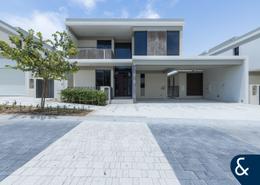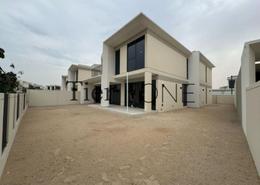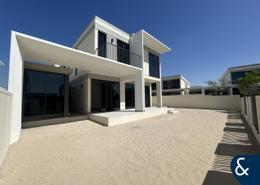
Sorry, this Villa for rent in Harmony 1, Harmony is no longer available
However we have hundreds of similar properties for you
View similar properties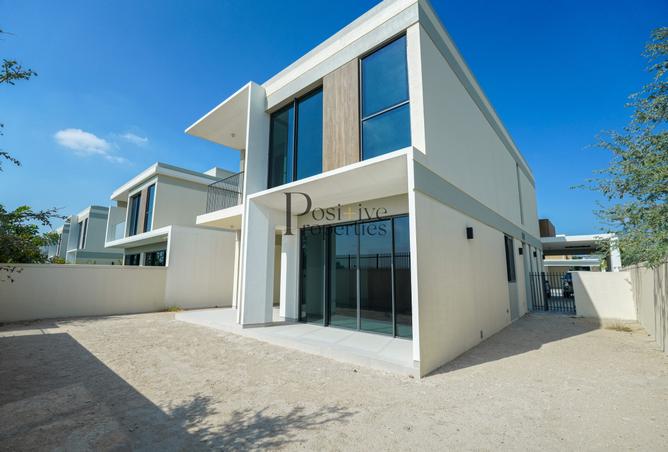
VILLA FOR RENT IN HARMONY 1, HARMONY
g a private retreat for family and visitors
Maid’s room and bath for added convenience
Large garage and storage space for three cars
First Floor – A Sanctuary of Style and Serenity
Master suite with a walk-in closet and elegant ensuite
Two additional bedrooms, each with a private bathroom for maximum comfort
Family lounge extending to a scenic terrace and balcony, creating a seamless indoor and outdoor living experience
Property Highlights – Tailored for Your Lifestyle
Built-up area of 3740 square feet and plot size of 5167 square feet
Four ensuite bedrooms offering privacy and comfort for the whole family
Maid’s quarters for added convenience
Premium open kitchen with high-end finishes for an exceptional culinary experience
Single-row villa ensuring uninterrupted privacy
Shaded parking for three cars
Live in a Community That Has It All
World-Class Amenities at Your Doorstep
For families, a British curriculum school, daycare, skate parks, and trampoline zones
For leisure and relaxation, a crystal lagoon, barbecue areas, community pools, and lush green parks
For everyday essentials, a town center, cafes, healthcare, and a mosque
Coming soon, an 18-kilometer cycling track, outdoor cinema, and vibrant dining options
Why Choose Tilal Al Ghaf
More than just a home, this is a lifestyle. A waterfront sanctuary with picturesque walkways connecting lively neighborhoods. With seamless access to Hessa Street and Sheikh Zayed Bin Hamdan Road, Dubai’s top destinations are always within reach.
Ready to experience the ultimate in luxury living This villa is waiting for you
Property details
Property Type
Villa
Property Size
3,740 sqft / 347 sqm
Bedrooms
4
Bathrooms
4
Amenities
Balcony
Shared Spa
Covered Parking
Shared Gym
Children's Pool
Children's Play Area
Maid’s room and bath for added convenience
Large garage and storage space for three cars
First Floor – A Sanctuary of Style and Serenity
Master suite with a walk-in closet and elegant ensuite
Two additional bedrooms, each with a private bathroom for maximum comfort
Family lounge extending to a scenic terrace and balcony, creating a seamless indoor and outdoor living experience
Property Highlights – Tailored for Your Lifestyle
Built-up area of 3740 square feet and plot size of 5167 square feet
Four ensuite bedrooms offering privacy and comfort for the whole family
Maid’s quarters for added convenience
Premium open kitchen with high-end finishes for an exceptional culinary experience
Single-row villa ensuring uninterrupted privacy
Shaded parking for three cars
Live in a Community That Has It All
World-Class Amenities at Your Doorstep
For families, a British curriculum school, daycare, skate parks, and trampoline zones
For leisure and relaxation, a crystal lagoon, barbecue areas, community pools, and lush green parks
For everyday essentials, a town center, cafes, healthcare, and a mosque
Coming soon, an 18-kilometer cycling track, outdoor cinema, and vibrant dining options
Why Choose Tilal Al Ghaf
More than just a home, this is a lifestyle. A waterfront sanctuary with picturesque walkways connecting lively neighborhoods. With seamless access to Hessa Street and Sheikh Zayed Bin Hamdan Road, Dubai’s top destinations are always within reach.
Ready to experience the ultimate in luxury living This villa is waiting for you
Regulatory information
Regulatory information
Reference
RL185625
Recommended for you
