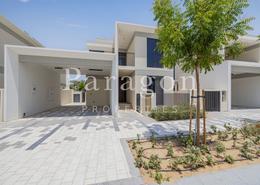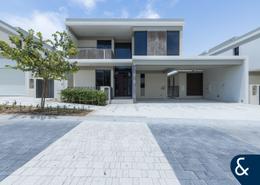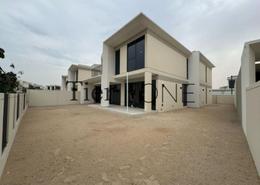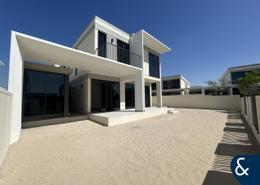
Sorry, this Villa for rent in Harmony 3, Harmony is no longer available
However we have hundreds of similar properties for you
View similar properties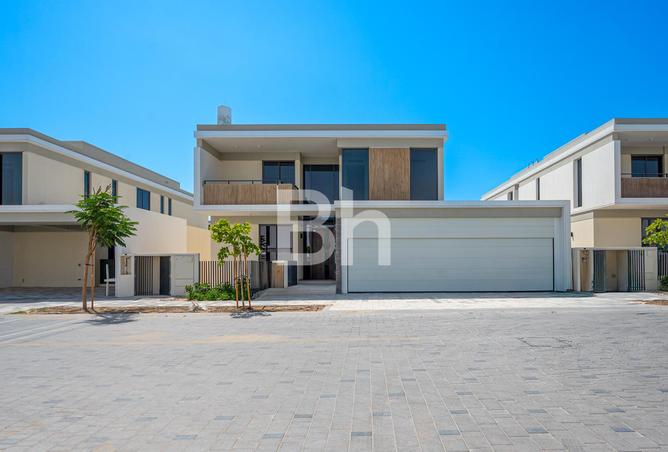
VILLA FOR RENT IN HARMONY 3, HARMONY
Betterhomes proudly presents this stunning 5-bedroom large villa in the prestigious Harmony 3 enclave, nestled within the vibrant Tilal Al Ghaf community.
This elegant residence offers the perfect blend of luxury and functionality, featuring expansive living spaces, a contemporary open-plan layout, and floor-to-ceiling windows that flood the home with natural light.
Key Features:
Open-plan show kitchen integrated into the main living area, with a hidden working kitchen
High-end finishes and exceptional build quality throughout
Joinery & Appliance Package Includes:
Integrated appliances: fridge, freezer, gas hob, gas oven, dishwasher, and water filter
Laundry room with shelving and washing machine
Garden Suite 1: Driver’s room + maid’s room
Garden Suite 2: Gym/office room with beverage fridge
Additional Highlights:
First-floor family living room with pantry, fridge, and custom TV cabinet
Under-stairs storage with built-in shelving
Master bedroom with custom shoe cabinet
Property Details:
5 Bedroom Large Villa
Built-Up Area: 5,677 sq. ft.
Plot Size: 6,243 sq. ft.
Includes maid’s room and driver’s room
Open-plan and show kitchen with separate working kitchen
Fully landscaped garden
For more information, to arrange a viewing, or to make an offer, please contact:
Kelly Welch
Company: Betterhomes
Address: Control Tower, 33rd Floor, Motor City, Dubai
Email: customercare@bhomes.com
Website: [link not available]
Property details
Property Type
Villa
Property Size
6,200 sqft / 576 sqm
Bedrooms
5
Bathrooms
6
Amenities
Balcony
Private Garden
Private Pool
Private Gym
Private Jacuzzi
Security
Concierge
Covered Parking
Built in Wardrobes
Walk-in Closet
This elegant residence offers the perfect blend of luxury and functionality, featuring expansive living spaces, a contemporary open-plan layout, and floor-to-ceiling windows that flood the home with natural light.
Key Features:
Open-plan show kitchen integrated into the main living area, with a hidden working kitchen
High-end finishes and exceptional build quality throughout
Joinery & Appliance Package Includes:
Integrated appliances: fridge, freezer, gas hob, gas oven, dishwasher, and water filter
Laundry room with shelving and washing machine
Garden Suite 1: Driver’s room + maid’s room
Garden Suite 2: Gym/office room with beverage fridge
Additional Highlights:
First-floor family living room with pantry, fridge, and custom TV cabinet
Under-stairs storage with built-in shelving
Master bedroom with custom shoe cabinet
Property Details:
5 Bedroom Large Villa
Built-Up Area: 5,677 sq. ft.
Plot Size: 6,243 sq. ft.
Includes maid’s room and driver’s room
Open-plan and show kitchen with separate working kitchen
Fully landscaped garden
For more information, to arrange a viewing, or to make an offer, please contact:
Kelly Welch
Company: Betterhomes
Address: Control Tower, 33rd Floor, Motor City, Dubai
Email: customercare@bhomes.com
Website: [link not available]
Regulatory information
Regulatory information
Reference
VI739018-2
Recommended for you
