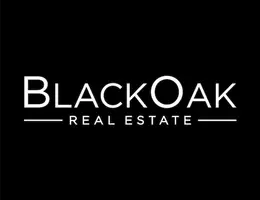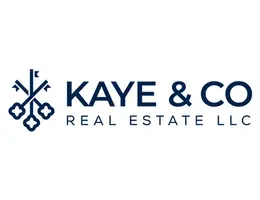Price Range:
Soulever
Launch price 2.5M AED*
*Prices, availability, and purchase conditions may change frequently. Contact a representative for the latest availability and pricing.

Key information
- Delivery date
January 2029
- Location
- Payment plan
- Number of buildings
- Property types
Apartment, Duplex, Penthouse
- Government fee
4%
- Ownership type
Freehold
Payment plan
50%
During construction
50%
On handover
Project timeline
Project announcement
Expected Booking Date
Construction Started
Construction progress: 0%
Latest update: September 22, 2025
Expected Completion
Units
from developer
apartment
| Layout type | Size (sqft) | No. of Bathrooms | Floor plan |
|---|---|---|---|
| Type 1 | 830 | ||
| Type 2 | 1,029 |
| Layout type | Size (sqft) | No. of Bathrooms | Floor plan |
|---|---|---|---|
| Type 2 | 1,484 | ||
| Type 1 | 1,256 |
| Layout type | Size (sqft) | No. of Bathrooms | Floor plan |
|---|---|---|---|
| Type 1 | 1,838 | ||
| Type 2 | 1,994 |
duplex
| Layout type | Size (sqft) | No. of Bathrooms | Floor plan |
|---|---|---|---|
| Type 1 | 3,115 |
penthouse
| Layout type | Size (sqft) | No. of Bathrooms | Floor plan |
|---|---|---|---|
| Type 1 |
available in this project.
About the project
From stylish 1-bedroom apartments to grand 5-bedroom penthouses, each home is designed to maximize space and light, with layouts ranging from 839 sq. ft. to 3,115 sq. ft., including unique 2-bedroom chalets. With prices starting at AED 2530000, every residence comes ready with high-quality finishes, built-in furnishings, premium appliances, and dedicated parking, allowing residents to move in and enjoy a refined lifestyle immediately.
Prime Location
Situated along Dubai’s pristine shoreline in Jumeirah Peninsula Bay, Soulever enjoys a coveted waterfront address. Dubai Maritime City is a master-planned community that seamlessly blends residential, commercial, and leisure elements, creating a fully integrated lifestyle ecosystem.
Residents benefit from the peace and privacy of a peninsula setting, while staying connected to Dubai’s major business districts and entertainment hubs. Essential services such as hospitals, schools, mosques, and retail outlets are all within easy reach, making the location ideal for families, professionals, and investors alike.
The Cove’s landscaped amenities create a resort-like atmosphere, enhancing the sense of exclusivity and coastal tranquility for Soulever residents.
Architectural Vision and Interior Design
Soulever’s design philosophy combines contemporary elegance with biophilic touches that bring nature into the living environment. Distinctive asymmetrical balconies add visual interest and expand outdoor living space, ensuring every unit captures breathtaking views of the Arabian Gulf, Dubai’s skyline, and The Cove’s landscaped surroundings.
Key Design Highlights:
- Spacious Interiors: 3.2-meter-high ceilings create an open, airy ambiance
- Floor-to-Ceiling Windows: Double-glazed windows maximize natural light and panoramic views
- Biophilic Elements: Integrated greenery throughout the development
- Timeless Color Palette: Crisp white tones with warm interior accents
- Open-Plan Living: Seamlessly combined dining and kitchen areas for modern lifestyles
Unit Configurations Include:
- Apartments: 1-3 bedrooms (839–1,994 sq. ft.)
- Duplex Apartments: 4-bedroom units (3,115 sq. ft.)
- Chalets: 2-bedroom units (2,890 sq. ft.)
- Penthouses: 5-bedroom units with private terraces and gardens
Every home comes turnkey, with premium finishes, built-in furniture, and appliances to ensure effortless comfort.
Amenities
Soulever offers a curated range of amenities that elevate daily life, blending wellness, leisure, and convenience.
Recreation and Wellness:
- Rooftop infinity pools with panoramic views
- Cutting-edge fitness center with modern equipment
- Full-service spa, including massage rooms
- Sauna, steam rooms, and Jacuzzi for ultimate relaxation
- Professional tennis court for active lifestyles
Family-Focused Features:
- Safe children’s play areas
- Family-friendly leisure zones
- Direct private access to the beach
Convenience Services:
- Dedicated parking for all residences
- 24/7 security and surveillance systems
- Concierge support for daily needs
Community and Lifestyle
Life at Soulever combines the calm of a private coastal retreat with the vibrancy of a resort-style community. Residents can enjoy morning walks along the waterfront, water sports, and sunset views from private terraces.
Families benefit from a secure, welcoming environment, with educational and healthcare facilities nearby, while professionals enjoy seamless access to business districts and transport networks. The Cove integration fosters social interaction among residents who value quality design and waterfront living.
Investment Potential
Soulever presents strong investment opportunities within Dubai’s growing real estate market. Its prime waterfront location, limited supply of premium residences, and prestigious Omniyat Group development underpin its long-term value.
Investment Highlights:
- Flexible Payment Plan: 50/50 structure with handover in Jan 30, 2029
- High Demand: Consistent interest from local and international buyers
- Rental Yield Potential: Strong rental performance in Maritime City
- Capital Appreciation: Strategic waterfront location ensures lasting value
- Unit Diversity: Options for both mid-range investors and ultra-high-net-worth buyers
Connectivity and Accessibility
Despite its tranquil coastal setting, Soulever offers excellent connectivity across Dubai.
Key Access Points:
- Direct links to Sheikh Zayed Road for seamless travel across the emirate
- Metro access for convenient public transport
- Quick connections to Dubai International Airport
- Close to DIFC, Downtown Dubai, and other commercial centers
- Nearby landmarks include Dubai Frame and other major attractions
This combination of calm waterside living and easy city access creates an ideal balance for modern urban residents.
Developer
Beyond, under the Omniyat Group, brings decades of expertise in luxury development to Soulever. The developer’s focus on quality, attention to detail, and enduring design standards ensures every residence meets the highest expectations, offering residents and investors a reliable, premium living and investment opportunity.
Soulever masterplan
![image of Soulever by Beyond, Dubai, Maritime City, Soulever by Beyond — [1] image of Soulever by Beyond, Dubai, Maritime City, Soulever by Beyond — [1]](https://new-projects-media.propertyfinder.com/project/7d7822c9-71f1-425c-80c2-b332205ed58c/master_plan/image/6XmeEiHP_NRQaN1Vg9jcnKvpbtbbNwmyNuIuYkUGiR4=/original.webp)
Soulever masterplan by Beyond presents a striking twin-tower development located in the prestigious Maritime City masterplan. Rising 44 and 31 stories, the project features over 500 residences, including apartments, duplexes, chalets, and penthouses, all designed with refined interiors, expansive layouts, and panoramic views of the Gulf and Dubai skyline. With asymmetrical balconies, biophilic elements, and elevated ceiling heights, the towers bring a distinctive architectural character to Dubai’s coastline. As a part of larger project masterplan, Soulever combines waterfront living with premium amenities, landscaped promenades, and seamless access to major city landmarks, making it a prime investment and lifestyle choice.
Key Features
Location & Nearby Attractions
- 5 minutes to Mina Rashid Marina
- 10 minutes to Jumeirah Beach / La Mer
- 12 minutes to Downtown Dubai / Burj Khalifa
- 15 minutes to Dubai International Airport
Amenities
- Waterfront promenades & panoramic sea/city views
- Infinity swimming pool & jacuzzi
- Fully equipped gym & fitness centre
- Retail & dining outlets on ground/podium level
- Children’s play areas & family-friendly zones
- Landscaped gardens / outdoor leisure spaces & jogging trails
- 24/7 security, valet & covered parking
Location

Amenities
- • Indoor Swimming Pool
- • Landscaped Gardens
- • CCTV Security
- • Gymnasium
- • Restaurants
- • Children's Play Area
Verified agencies
These brokers are verified by the Dubai Land Department (DLD) and authorized to advertise this project.


