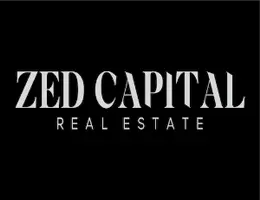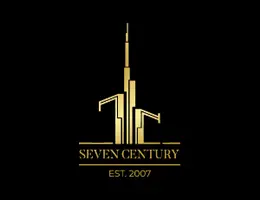Arlington Park
Launch price 729K AED*
*Prices, availability, and purchase conditions may change frequently. Contact a representative for the latest availability and pricing.

Key information
- Delivery date
December 2027
- Location
- Payment plan
- Number of buildings
- Property types
Apartment
- Government fee
4%
- Ownership type
Freehold
Payment plan
20%
Down payment
At sales launch
40%
During construction
5%
On handover
35%
Post handover
20%
Down payment
At sales launch
40%
During construction
40%
On handover
Project timeline
Project announcement
Expected Booking Date
Construction Started
Construction progress: 0%
Latest update: May 26, 2025
Expected Completion
Units
from developer
apartment
| Layout type | Size (sqft) | No. of Bathrooms | Floor plan |
|---|---|---|---|
| Type 312,512,712,912&1112 | 439 | 1 | |
| Type 105 | 400 | 1 | |
| Type 108 | 440 | 1 | |
| Type 202,402,602,802&1002 | 444 | 1 | |
| Type 204,404,604,804&1004 | 422 | 1 | |
| Type 206,406,606,806&1006 | 423 | 1 | |
| Type 309,509,709,909&1109 | 420 | 1 | |
| Type 213,413,613,813&1013 | 441 | 1 | |
| Type 102 | 444 | 1 | |
| Type 106 | 399 | 1 | |
| Type 110 | 426 | 1 | |
| Type 209,409,609,809&1009 | 400 | 1 | |
| Type 109 | 425 | 1 | |
| Type 205,405,605,805&1005 | 421 | 1 | |
| Type 208,408,608,808&1008 | 399 | 1 | |
| Type 306,506,706,906&1106 | 423 | 1 | |
| Type 211,411,611,811&1011 | 424 | 1 | |
| Type 304,504,704,904&1104 | 422 | 1 | |
| Type 212,412,612,812&1012 | 425 | 1 | |
| Type 305,505,705,905&1105 | 421 | 1 | |
| Type 302,502,702,902&1102 | 466 | 1 | |
| Type 313,513,713,913&1113 | 439 | 1 | |
| Type 308,508,708,908&1108 | 420 | 1 | |
| Type 311,511,711,911&1111 | 468 | 1 |
| Layout type | Size (sqft) | No. of Bathrooms | Floor plan |
|---|---|---|---|
| Type 107 | 828 | 1 | |
| Type 201,401,601,801&1001 | 907 | 1 | |
| Type 101 | 883 | 1 | |
| Type 310,510,710,910&1110 | 853 | 1 | |
| Type 210,410,610,810&1010 | 831 | 1 | |
| Type 301,501,701,901&1101 | 918 | 1 |
| Layout type | Size (sqft) | No. of Bathrooms | Floor plan |
|---|---|---|---|
| Type 103 | 1,113 | 2 | |
| Type 203,403,603,803&1003 | 1,109 | 2 | |
| Type 303,503,703,903&1103 | 1,059 | 2 | |
| Type 104 | 1,163 | 2 | |
| Type 207,407,607,807&1007 | 1,160 | 2 | |
| Type 307,507,707,907&1107 | 1,106 | 2 |
About the project
Developed by the esteemed Majid Developments, this residential enclave is set to redefine luxury living in Dubai, offering a harmonious lifestyle that caters to the discerning tastes of today's urban dwellers.
Arlington Park is more than just a residential development; it's a lifestyle destination that promises to elevate the everyday experiences of its residents. With its thoughtful design, prime location, and array of world-class amenities, Arlington Park stands as a testament to Majid Developments' commitment to creating spaces that inspire, nurture, and enrich lives.
Prime Location
Arlington Park's strategic location in Dubai Land Residence Complex places residents at the nexus of convenience and tranquility.
Key location advantages include:
- Proximity to major landmarks:
- Dubai Outlet Mall
- Dubai Mall
- IMG Worlds of Adventure
- Dubai Miracle Garden
This location not only enhances quality of life but also boosts investment potential, with high rental demand and long-term value growth.
Amenities
Arlington Park is designed to offer a comprehensive lifestyle experience with amenities catering to modern living.
Fitness and Wellness:
- Fully-equipped gymnasium
- Yoga and meditation studio
- Sauna and steam rooms
- Infinity pool
- Jogging trails and outdoor fitness areas
Leisure and Recreation:
- Landscaped gardens and green spaces
- Children's play zones
- Games room
- Barbecue areas
- Tennis courts
Work and Productivity:
- Co-working spaces
- Meeting rooms and business center
- Quiet study areas
Social and Community:
- Residents' lounge
- Café-bar
- Multi-purpose hall
- Outdoor seating areas
Convenience and Services:
- 24/7 concierge
- Secure parking with EV charging
- Delivery and package zones
- On-site property management
Safety and Security:
- Round-the-clock security
- CCTV surveillance
- Access control systems
- Emergency protocols
Unit Type
Arlington Park offers a variety of thoughtfully designed apartment units catering to different lifestyle needs.
Studio Apartments
- Size: 399–468 sqft
- Ideal for young professionals
- Space-saving layouts
1-Bedroom Apartments
- Size: 828–918 sqft
- Suitable for singles or couples
- Generous living areas and bedrooms
2-Bedroom Apartments
- Size: 1059–1163 sqft
- Ideal for small families
- Spacious layouts and en-suite master bedroom
All units feature:
- Open-plan living and dining areas
- Built-in wardrobes
- High-end kitchen appliances
- Smart home technology
- Premium fixtures
- Energy-efficient systems
Delivery Date
- The delivery date is December 31, 2027.
Starting Price
- The starting price is 729,000 AED.
With its innovative design, extensive amenities, and prime location, it offers residents a lifestyle that balances accessibility with tranquility. Whether you're looking for your first home, a family residence, or a rewarding investment, Arlington Park provides flexible options for all.
As construction progresses toward the 2027 handover, early buyers and investors have a unique opportunity to become part of a flourishing community. With Majid Developments' proven excellence, Arlington Park is set to become one of Dubai’s most desirable residential addresses—where you can thrive, connect, and live your best life.
Arlington Park masterplan
![image of Arlington Park by Majid Developments, Dubai, Dubai Land, Dubai Land Residence Complex, Arlington Park — [1] image of Arlington Park by Majid Developments, Dubai, Dubai Land, Dubai Land Residence Complex, Arlington Park — [1]](https://new-projects-media.propertyfinder.com/project/4695c773-e7e4-4266-bf25-0320847ab1ef/master_plan/image/WVIHIpdle40gSsEFBlI4mzF00N2UiDMQjwYp78fPQLA=/original.webp)
Arlington Park masterplan by Majid Developments is a modern residential community located in the heart of Dubai Land Residence Complex. The project features a balanced mix of studio to 2-bedroom apartments across mid-rise buildings, offering a lifestyle rooted in wellness, productivity, and leisure. Arlington Park masterplan focuses on creating a self-contained urban experience with extensive green spaces, coworking facilities, and a full suite of fitness and recreation amenities, all within easy reach of major Dubai attractions.
Key Features
Location & Nearby Attractions:
- Dubai Outlet Mall – 5 minutes
- Silicon Central Mall – 8 minutes
- Global Village – 10 minutes
- University of Dubai – 12 minutes
- Burj Khalifa – 20 minutes
- Dubai International Airport – 20 minutes
Amenities:
- Infinity pool
- Wellness deck
- Gym
- Yoga studio
- Sauna
- Steam rooms
- Jogging trails
- Children’s play zones
- Barbecue areas
- Tennis court
- Games room
- Coworking spaces
- Meeting rooms
- Café-bar
- Multi-purpose social hall
- Outdoor seating
- Landscaped gardens
- EV charging
- Secure covered parking
Location

Amenities
- • Work and Study
- • Retail Facilities
- • Infinity Pool
- • Leisure Lounge
- • Gymnasium
- • Barbecue Area
- • Dining in building
- • Shared Spa
Sold history for Arlington Park
| Type | AED | Area (sqft) | Date sold |
|---|---|---|---|
| Studio apartment | 641,700 | 413 | 17 Feb 2026 |
| 2 bed apartment | 1,431,149 | 1,105 | 21 Jan 2026 |
| 1 bed apartment | 1,089,358 | 901 | 17 Feb 2026 |
We make no warranties or representations about the estimated rent, and is provided for general information purposes only. Although we make reasonable efforts to provide an estimation based on several relevant factors, including average rental prices in the community (without crossing the maximum documented rent of similar properties, where available), please note that the estimated value is subject to market conditions, property location and details, and other factors beyond our control. You should consult a licensed property broker to fully understand all factors which affect property values and rental yields.
Verified agencies
These brokers are verified by the Dubai Land Department (DLD) and authorized to advertise this project.

