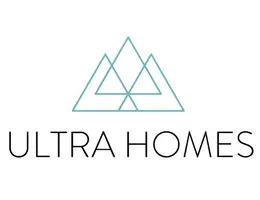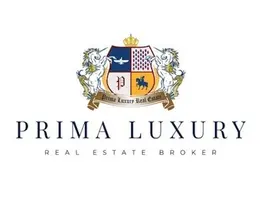Price Range:
Nshama Fiori
Launch price 1M AED*
*Prices, availability, and purchase conditions may change frequently. Contact a representative for the latest availability and pricing.

Key information
- Delivery date
June 2028
- Location
- Payment plan
- Number of buildings
- Property types
Apartment, Duplex
- Government fee
4%
- Ownership type
Freehold
Payment plan
10%
Down payment
At sales launch
30%
During construction
60%
On handover
10%
Down payment
At sales launch
30%
During construction
4 Installments
60%
On handover
Project timeline
Project announcement
Expected Booking Date
Construction Started
Construction progress: 0%
Latest update: August 14, 2025
Expected Completion
Units
from developer
apartment
| Layout type | Size (sqft) | No. of Bathrooms | Floor plan |
|---|---|---|---|
| Type A | 636 | 2 |
| Layout type | Size (sqft) | No. of Bathrooms | Floor plan |
|---|---|---|---|
| Type A | 932 | 3 | |
| Type B | 929 | 3 | |
| Type C | 848 | 3 |
| Layout type | Size (sqft) | No. of Bathrooms | Floor plan |
|---|---|---|---|
| Type A | 1,432 | 4 |
duplex
| Layout type | Size (sqft) | No. of Bathrooms | Floor plan |
|---|---|---|---|
| Type DU |
available in this project.
About the project
Nshama Fiori: Contemporary Premium Living in Town Square Dubai
A Modern Community Haven
Nestled in the lively heart of Town Square Dubai, Nshama Fiori combines contemporary architecture with a family-focused design. This mid-rise residential development by Nshama offers a seamless blend of modern sophistication and community-centered living, providing residents with a premium lifestyle in a serene, thoughtfully planned environment.
With its elegant façades, transparent materials, and nature-inspired elements, Fiori integrates harmoniously with the surrounding landscape. Each residence delivers a perfect balance between urban convenience and tranquil retreat, making it a standout address in Town Square Dubai.
Prime Location: At the Heart of Town Square Dubai
Strategically positioned along Al Qudra Road, Nshama Fiori places residents within easy reach of Dubai’s key destinations while keeping the calm of a suburban neighborhood. Town Square Dubai is a premier community offering the ideal mix of accessibility, amenities, and family-friendly spaces.
Location Highlights:
- Central Connectivity: Downtown Dubai is just 25 minutes away
- Proximity to Marina: Dubai Marina reachable within 10 minutes for top-tier dining and entertainment
- Airport Access: Al Maktoum International Airport just 30 minutes from home
- Neighborhood Integration: Close to Arabian Ranches (10 minutes) and other established communities
Fiori is surrounded by lush green spaces, retail outlets, and community facilities, creating a vibrant yet peaceful living environment.
Architecture and Design Excellence
Nshama Fiori focuses on contemporary design that prioritizes both aesthetics and functionality. Each residence is crafted to be visually striking while offering practical, family-friendly layouts.
Design Features:
- Open-Concept Interiors: Spacious apartments with fluid, light-filled living areas
- Premium Kitchens: Ergonomic, open-plan kitchens with built-in appliances
- Natural Light: Large windows that bring in abundant daylight
- Outdoor Living: Expansive balconies extending the living space outdoors
- Smart Storage: Well-planned storage solutions throughout each home
- Flexible Layouts: Adaptable spaces allowing for personalized living arrangements
Master bedrooms come with en-suite bathrooms and built-in wardrobes, ensuring comfort and convenience. Thoughtful indoor-outdoor integration celebrates Dubai’s year-round pleasant climate.
Amenities and Facilities
Residents at Fiori enjoy a wide range of amenities designed to support an active and balanced lifestyle.
Recreation and Wellness:
- Cutting-edge fitness centers and gymnasiums
- Resort-style swimming pools suitable for all ages
- Dedicated children’s playgrounds and activity zones
- Skateboard park for adventurous residents
- Innovative wave rider facility for water sports enthusiasts
Outdoor Living:
- Direct access to Town Square Park
- Extensive jogging and cycling trails
- Landscaped gardens and green areas
- BBQ and outdoor dining spots
- Walking paths linking community amenities
Essential Services:
- On-site shopping and dining options
- Nearby schools and educational facilities
- Close access to healthcare centers and hospitals
- Mosques and community hubs within easy reach
- Ample parking for residents and visitors
Lifestyle and Community
Living at Nshama Fiori means joining a family-oriented community that blends social engagement with privacy. The design encourages interaction through shared spaces while providing tranquil corners for quiet moments.
Families can enjoy evening strolls along landscaped pathways, weekend gatherings in communal areas, and children’s activities in secure play zones. Morning jogs, social meet-ups, and community events help residents feel connected, fostering a genuine sense of belonging.
Investment Potential
Starting from AED 1,030,888, Nshama Fiori offers a compelling opportunity in Dubai’s real estate market.
Investment Advantages:
- Flexible payment plans tailored for qualified buyers
- Diverse unit mix: 1, 2, and 3-bedroom apartments and duplexes
- Prime location in a growing community enhancing appreciation potential
- Strong rental demand due to family-friendly environment
- Expected completion in June 2028, allowing pre-completion investment
The combination of strategic location, premium amenities, and thoughtful design ensures long-term value for investors and homeowners alike.
Connectivity and Accessibility
Fiori residents enjoy seamless access to Dubai’s key hubs.
Transportation Links:
- Direct access to Al Qudra Road for effortless city navigation
- Multiple public transport options within the community
- Close to major highways connecting all emirates
- Future metro connectivity for added convenience
Nearby Attractions:
- Global Village and Dubai Miracle Garden within a short drive
- Easy access to Dubai’s beaches and coastal attractions
- Close to shopping destinations and entertainment venues
- Quick reach to Dubai’s commercial and business districts
Developer Profile: Nshama
Nshama is recognized for creating family-oriented, sustainable communities in Dubai. With a focus on lasting value, community engagement, and high-quality construction, the developer ensures that each project combines modern living with functional, appealing design.
Nshama Fiori masterplan
![image of Nshama Fiori by Nshama, Dubai, Town Square, Fiori — [1] image of Nshama Fiori by Nshama, Dubai, Town Square, Fiori — [1]](https://new-projects-media.propertyfinder.com/project/89feeff1-354c-464a-b925-46cf031704f8/master_plan/image/uIIdtGqDZTY47FEt4NXFSVU1hm1lzf_0GaWkMMSAOAc=/original.webp)
Nshama Fiori masterplan is a contemporary residential development by Nshama, designed with modern architecture and functional layouts. As a part of the prestigious Town Square masterplan, it blends sleek design with practical features, creating a refined lifestyle address. Residences are crafted with open-plan kitchens, wide balconies, and thoughtful storage, while natural light and airy interiors enhance daily comfort.
Key Features
Location & Nearby Attractions
- 25 minutes to Business Bay
- 30–35 minutes to Downtown Dubai
- 30 minutes to Dubai Marina
- 30 minutes to Mall of the Emirates
Amenities
- Community centre
- Retail shops
- Parks and green areas
- Sports lounge
- Paddle tennis court
- Football pitch
- Tennis court
- Swimming pool
- Cinema
- Gym
- Supermarket
- Restaurants
- Family-friendly environment with central parks and open spaces
Location

Amenities
- • Landscaped Gardens
- • Restaurants
- • Retail Facilities
- • Indoor Swimming Pool
- • Gymnasium
- • Children's Play Area
- • Security
Sold history for Fiori
| Type | AED | Area (sqft) | Date sold |
|---|---|---|---|
| 2 bed apartment | 1,569,888 | 933 | 4 Feb 2026 |
| 1 bed apartment | 1,104,888 | 636 | 10 Feb 2026 |
| 3 bed apartment | 2,348,888 | 1,432 | 2 Feb 2026 |
We make no warranties or representations about the estimated rent, and is provided for general information purposes only. Although we make reasonable efforts to provide an estimation based on several relevant factors, including average rental prices in the community (without crossing the maximum documented rent of similar properties, where available), please note that the estimated value is subject to market conditions, property location and details, and other factors beyond our control. You should consult a licensed property broker to fully understand all factors which affect property values and rental yields.
Verified agencies
These brokers are verified by the Dubai Land Department (DLD) and authorized to advertise this project.


