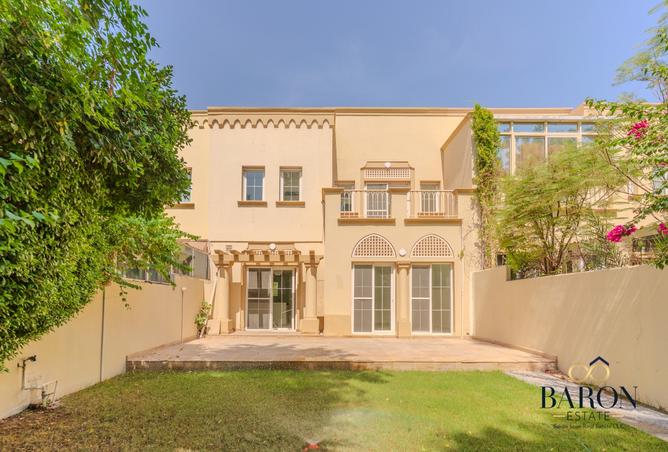
Sorry, this Villa for rent in Springs 11, The Springs is no longer available
However we have hundreds of similar properties for you
View similar properties
VILLA FOR RENT IN SPRINGS 11, THE SPRINGS
- Backing Community Park (Pool, Basketball, Football, Kids Play Area & more)
- Master Bedroom & Living Area Upstairs with balcony access
- Master with En-Suite and 2 Bedrooms with shared bathroom
- Built-in Closets
- Study Room (GF)
- Maid’s Room with private entrance
- Guest Washroom
- Storage & Laundry Rooms
- Open Kitchen
- Unfurnished
- Built-Up Area: 2,775.61 sqft
As you enter, the kitchen sits to your right, while to the left a corridor leads to the guest washroom, study, laundry, and storage rooms before opening into the spacious living and dining areas. The open-plan layout connects seamlessly with the kitchen, while three large glass doors open onto the backyard, filling the home with natural light and enhancing the sense of space. The maid’s room is accessed privately from the garage.
The backyard features a paved section ideal for seating and BBQs, along with a landscaped garden with plenty of room for leisure and play, plus a pathway providing direct access to the community park and pool.
Upstairs, a cozy living area faces the balcony - shared with the master bedroom. The master includes an en-suite and walk-in closet, while the two additional bedrooms share a bathroom.
Property details
Property Type
Villa
Property Size
2,775 sqft / 258 sqm
Bedrooms
3 + Maid
Bathrooms
3
Amenities
Maids Room
Study
Balcony
Private Garden
Shared Pool
Security
Covered Parking
Built in Wardrobes
View of Landmark
Pets Allowed
- Master Bedroom & Living Area Upstairs with balcony access
- Master with En-Suite and 2 Bedrooms with shared bathroom
- Built-in Closets
- Study Room (GF)
- Maid’s Room with private entrance
- Guest Washroom
- Storage & Laundry Rooms
- Open Kitchen
- Unfurnished
- Built-Up Area: 2,775.61 sqft
As you enter, the kitchen sits to your right, while to the left a corridor leads to the guest washroom, study, laundry, and storage rooms before opening into the spacious living and dining areas. The open-plan layout connects seamlessly with the kitchen, while three large glass doors open onto the backyard, filling the home with natural light and enhancing the sense of space. The maid’s room is accessed privately from the garage.
The backyard features a paved section ideal for seating and BBQs, along with a landscaped garden with plenty of room for leisure and play, plus a pathway providing direct access to the community park and pool.
Upstairs, a cozy living area faces the balcony - shared with the master bedroom. The master includes an en-suite and walk-in closet, while the two additional bedrooms share a bathroom.
Regulatory information
Regulatory information
Reference
BLREL-2365