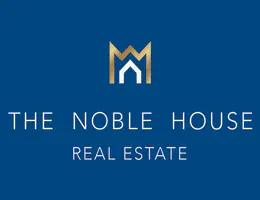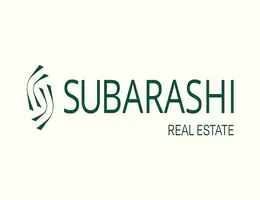Nad Al Sheba Gardens 10
Starting from 6.3M AED*
*This is the current lowest price available for this project. Prices are subject to change based on market conditions and availability.

Key information
- Delivery date
October 2028
- Sale starts
September 1, 2025
- Location
- Payment plan
- Number of buildings
- Property types
Townhouse, Villa
- Government fee
4%
- Ownership type
Freehold
Payment plan
20%
Down payment
At sales launch
60%
During construction
20%
On handover
20%
Down payment
At sales launch
60%
During construction
7 Installments
20%
On handover
20%
Down payment
At sales launch
40%
During construction
6 Installments
40%
On handover
Project timeline
Project announcement
Booking started
Construction Started
Construction progress: 0%
Latest update: June 30, 2025
Expected Completion
Units
from developer
townhouse
| Layout type | Size (sqft) | No. of Bathrooms | Floor plan |
|---|---|---|---|
| Type 7 | 2,822 | 3 | |
| Type 11 | 2,705 | 3 | |
| Type 2 | 3,252 | 5 | |
| Type 3 | 3,248 | 3 | |
| Type 5 | 3,247 | 4 | |
| Type 8 | 2,814 | 3 | |
| Type 9 | 2,821 | 3 | |
| Type 4 | 3,291 | 4 | |
| Type 6 | 3,705 | 1 | |
| Type 10 | 2,815 | 1 | |
| Type 1 | 3,291 | 5 |
villa
| Layout type | Size (sqft) | No. of Bathrooms | Floor plan |
|---|---|---|---|
| Type 1 | 4,795 | 5 |
| Layout type | Size (sqft) | No. of Bathrooms | Floor plan |
|---|---|---|---|
| Type 1 | 5,651 | 4 |
| Layout type | Size (sqft) | No. of Bathrooms | Floor plan |
|---|---|---|---|
| Type 1 | 6,872 | 5 |
| Layout type | Size (sqft) | No. of Bathrooms | Floor plan |
|---|---|---|---|
| Type 1 | 8,705 | 7 |
available in this project.
About the project
Nad Al Sheba Gardens 10: Premium Living Meets Tranquility in Dubai
Overview of Nad Al Sheba Gardens 10
Nad Al Sheba Gardens 10 offers Dubai families an exceptional blend of modern elegance and serene suburban charm. Developed by Meraas Holding, this prestigious freehold community is designed for discerning families seeking spacious, sophisticated homes without sacrificing convenience or comfort.
The development features a curated collection of 3 to 7-bedroom villas and townhouses, each crafted to accommodate families at every stage of life. With prices starting at AED 5.1 million and an expected completion in October 2028, Nad Al Sheba Gardens 10 provides a unique opportunity to settle in one of Dubai’s most coveted family communities.
Prime Location: The Heart of Nad Al Sheba
Strategically situated in Nad Al Sheba 1 within Phase 10, this community strikes the perfect balance between suburban peace and urban accessibility.
Location Advantages:
- Central Dubai Access: Quick connections to Downtown Dubai and Business Bay
- Educational Excellence: Close to top-tier international schools and universities
- Healthcare Facilities: Near premium medical centers and hospitals
- Shopping and Leisure: Minutes from major malls and entertainment destinations
- Green Spaces: Surrounded by parks, golf courses, and recreational areas
Nad Al Sheba is renowned as a family-oriented district with strong infrastructure, excellent connectivity, and a thriving community atmosphere. Residents benefit from ongoing development and rising property values.
Architectural Design and Features
Contemporary Elegance for Modern Families
Nad Al Sheba Gardens 10 combines contemporary architecture with timeless design principles, creating homes that are visually striking and functionally superior.
Design Highlights:
- Minimalistic Elegance: Clean lines and sophisticated facades
- Spacious Layouts: Floor plans designed to maximize natural light and living space
- Premium Materials: High-quality finishes and fixtures throughout
- Indoor-Outdoor Integration: Seamless flow between interiors and outdoor areas
- Privacy-Focused Design: Thoughtful positioning ensures maximum privacy
- Sustainable Features: Energy-efficient systems and eco-conscious materials
Each villa and townhouse includes expansive windows, high ceilings, and intelligently planned rooms that enhance lifestyle quality for modern families.
Amenities and Facilities
Premium Community Living
The development offers a comprehensive range of amenities to support wellness, recreation, and social connections:
Recreation and Wellness:
- Cutting-edge fitness center with modern equipment
- Swimming pools for adults and children
- Children’s play areas and playgrounds
- Landscaped parks and walking trails
- Sports courts for tennis, basketball, and other activities
- Spa and wellness facilities
Community Features:
- Gated community with 24/7 security
- Community center for events and gatherings
- Retail outlets and dining options
- Mosque and prayer facilities
- Visitor parking
- Professional property management
Family-Oriented Facilities:
- Nursery and childcare options
- Youth centers and activity rooms
- Outdoor barbecue and picnic areas
- Pet-friendly spaces and walking paths
Lifestyle and Community
A Family-Focused Environment
Nad Al Sheba Gardens 10 fosters a strong sense of community while respecting privacy. Thoughtfully designed common areas and regular community events create opportunities for neighborly connections.
Community Benefits:
- Safe Environment: Gated with comprehensive security
- Family-Centric Design: Ideal for families with children
- Cultural Diversity: Welcoming international community
- Active Lifestyle: Ample recreational opportunities
- Social Interaction: Regular community events and gatherings
Lush landscaping and green spaces provide a peaceful retreat from city life while maintaining easy access to Dubai’s urban amenities.
Investment Potential
Strategic Value in Dubai Real Estate
Nad Al Sheba Gardens 10 presents a compelling investment opportunity:
Investment Advantages:
- High Rental Demand: Strong appeal for family homes
- Capital Appreciation: Steady property value growth in Nad Al Sheba
- Freehold Ownership: Full rights for international investors
- Trusted Developer: Meraas ensures quality and reliability
- Flexible Payment Plans: Options available during construction
Family-focused developments in Nad Al Sheba are well-positioned for long-term growth, making this an attractive addition to any property portfolio.
Connectivity and Accessibility
Nad Al Sheba Gardens 10 combines suburban tranquility with excellent access to Dubai’s key destinations:
Transportation Links:
- Major Highways: Direct access to Sheikh Mohammed Bin Zayed Road and Al Khail Road
- Public Transport: Close to metro stations and bus routes
- Dubai International Airport: Convenient for frequent travelers
- Business Districts: Easy commute to DIFC, Business Bay, and Downtown Dubai
- Education: Near the American University of Dubai and other prestigious schools
Developer Profile: Meraas Holding
Meraas Holding is one of Dubai’s most respected developers, known for creating premium, community-focused destinations. With decades of experience, Meraas emphasizes sustainable, innovative design and delivers projects that enhance quality of life.
Developer Strengths:
- Proven record in luxury residential developments
- Commitment to sustainable design and construction
- Focus on community-oriented projects
- Reliable track record of on-time delivery
- Creation of lasting value for residents and investors
Nad Al Sheba Gardens 10 masterplan
![image of Nad Al Sheba Gardens 10 by Meraas Holding, Dubai, Nad Al Sheba, Nad Al Sheba 1, Nad Al Sheba Gardens Phase 10 — [1] image of Nad Al Sheba Gardens 10 by Meraas Holding, Dubai, Nad Al Sheba, Nad Al Sheba 1, Nad Al Sheba Gardens Phase 10 — [1]](https://new-projects-media.propertyfinder.com/project/eeb157f9-fe91-4d34-aab5-ec1dd64b24f2/master_plan/image/_mBelaOOnWFh2dl1879Ib3_IS4UIhSmd27Z5NbfkZBA=/original.webp)
Nad Al Sheba Gardens 10 by Meraas Holding is a thoughtfully designed residential community as a part of Nad Al Sheba, Nad Al Sheba 1 masterplan. The Nad Al Sheba Gardens 10 masterplan emphasizes contemporary living balanced with nature, where villas and townhouses are set within landscaped surroundings. This freehold development offers elegant architecture, refined interiors, and open green spaces that promote privacy while fostering a family-oriented lifestyle. Designed with careful urban planning, the project provides an ideal blend of luxury, comfort, and connectivity, making it a unique addition to Dubai’s suburban living landscape. Located in the prestigious larger project masterplan, it ensures residents enjoy seamless access to world-class amenities and key destinations across the city.
Key Features
Location & Nearby Attractions:
- Al Ain Road – 02 Minutes
- Meydan Racetrack – 05 Minutes
- Downtown Dubai – 10 Minutes
- Dubai Hills Mall – 10 Minutes
- Dubai International Airport – 15 Minutes
Amenities:
- Swimming pool
- Lagoon
- Supermarket
- Restaurants
- Fitness centre
- Green surroundings
- Kids play area
- Sports facilities
- Running tracks
- Wave pool
- Dining outlets
- Yoga lawn
Location

Amenities
- • Indoor Swimming Pool
- • Landscaped Gardens
- • CCTV Security
- • Gymnasium
- • Restaurants
- • Children's Play Area
Sold history for Nad Al Sheba Gardens Phase 10
| Type | AED | Area (sqft) | Date sold |
|---|---|---|---|
| 3 bed villa | 5,558,000 | 1,960 | 4 Dec 2025 |
| 5 bed villa | 14,104,000 | 7,268 | 27 Nov 2025 |
| 4 bed villa | 11,730,000 | 6,297 | 20 Nov 2025 |
| 6 bed villa | 17,738,000 | 7,763 | 9 Jan 2026 |
We make no warranties or representations about the estimated rent, and is provided for general information purposes only. Although we make reasonable efforts to provide an estimation based on several relevant factors, including average rental prices in the community (without crossing the maximum documented rent of similar properties, where available), please note that the estimated value is subject to market conditions, property location and details, and other factors beyond our control. You should consult a licensed property broker to fully understand all factors which affect property values and rental yields.
Verified agencies
These brokers are verified by the Dubai Land Department (DLD) and authorized to advertise this project.

