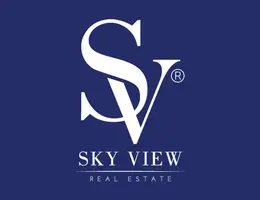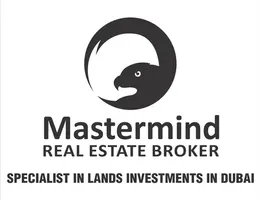Nad Al Sheba Gardens Phase 11
Launch price 14M AED*
*Prices, availability, and purchase conditions may change frequently. Contact a representative for the latest availability and pricing.

Key information
- Delivery date
June 2029
- Location
- Payment plan
- Number of buildings
- Property types
Townhouse, Villa
- Government fee
4%
- Ownership type
Freehold
Payment plan
20%
Down payment
At sales launch
60%
During construction
7 Installments
20%
On handover
Project timeline
Project announcement
Construction Started
Expected Completion
Units
from developer
townhouse
| Layout type | Size (sqft) | No. of Bathrooms | Floor plan |
|---|---|---|---|
| Type 1 | 3,291 | 5 | |
| Type 2 | 3,252 | 5 |
villa
| Layout type | Size (sqft) | No. of Bathrooms | Floor plan |
|---|---|---|---|
| Type 1 | 4,795 | 6 |
| Layout type | Size (sqft) | No. of Bathrooms | Floor plan |
|---|---|---|---|
| Type 1 | 5,650 | 8 |
available in this project.
About the project
Nad Al Sheba Gardens Phase 11 by Meraas Holding embodies the essence of premium suburban living in Dubai, offering a serene retreat within a family-focused community. This latest phase of the renowned Nad Al Sheba Gardens master development features an exclusive collection of 3-bedroom townhouses alongside 4 and 5-bedroom villas, each thoughtfully designed to combine privacy, comfort, and sophisticated urban living.
Set amidst lush greenery and meticulously planned open spaces, the community provides a peaceful environment while keeping residents well-connected to the vibrant city center. It’s perfectly suited for families who value tranquility without compromising on accessibility or lifestyle quality.
Prime Location
Phase 11 is strategically located in the prestigious Nad Al Sheba district, a highly sought-after destination for premium family residences. This neighborhood combines the calm of suburban life with the convenience of easy access to Dubai’s major business, entertainment, and cultural hubs.
The area offers seamless connectivity to essential services, educational institutions, healthcare facilities, and leisure destinations. Residents enjoy the peace of a master-planned enclave while benefiting from proximity to Dubai’s bustling metropolitan core.
Architectural Excellence and Design
Nad Al Sheba Gardens Phase 11 reflects Meraas Holding’s dedication to refined design and attention to detail. Every home is thoughtfully crafted to ensure both aesthetic appeal and practical functionality.
Design Highlights:
- Contemporary Architecture: Clean lines and visual sophistication
- Abundant Natural Light: Expansive glass façades throughout each residence
- Stylish Accents: Bronze and grey screening elements for depth and character
- Nature-Inspired Interiors: Textures and materials that bring the outdoors inside
Spatial Planning:
- Open-plan layouts encouraging family interaction
- Private outdoor areas for each home
- Windows positioned to maximize views and ventilation
- Seamless integration of indoor and outdoor living
Landscape Integration:
- Pocket parks creating serene natural spaces
- Green corridors linking different community areas
- Mature landscaping offering immediate charm
- Sustainable design elements minimizing environmental impact
Amenities and Facilities
Phase 11 offers a wide range of premium amenities designed to enhance residents’ daily lives and foster a strong community atmosphere.
Community Spaces:
- Beautifully landscaped parks and recreation zones
- Children’s play areas with modern equipment
- Walking and cycling paths throughout the neighborhood
- Community center for social gatherings and events
- Convenient retail outlets for everyday needs
Wellness and Recreation:
- Fitness facilities and outdoor exercise areas
- Swimming pools and aquatic leisure spaces
- Sports courts for multiple activities
- Jogging tracks winding through green areas
- Barbecue and picnic zones for family enjoyment
Security and Services:
- 24/7 security with controlled access
- Professional property management
- Regular maintenance and landscaping
- Visitor parking and guest facilities
Lifestyle and Community
The community promotes a lifestyle focused on family, wellness, and connection. Children can safely enjoy dedicated play areas while adults unwind in beautifully maintained communal spaces. The design encourages outdoor living and neighborly interaction through parks, walkways, and gathering points.
Regular community events and activities foster a sense of belonging, creating a close-knit environment where families can form lasting relationships with neighbors who share similar values.
Investment Potential
completion slated for June 2029, Nad Al Sheba Gardens Phase 11 represents a compelling investment in Dubai’s luxury residential market. The combination of a premium location, family-oriented design, and limited supply positions this development for strong capital appreciation and high rental demand.
Investment Highlights:
- Prime location with excellent connectivity
- Limited availability of premium family homes
- Strong demand from expatriate families
- Flexible pre-construction pricing opportunities
- Completion in June 2029 ensuring timely delivery
Connectivity and Accessibility
Phase 11 is seamlessly connected to Dubai’s key destinations, making daily commutes and city access effortless.
Transport and Roads:
- Direct access to Al Khail Road for smooth city connections
- Sheikh Mohammed Bin Zayed Road linking to major business hubs
- Minutes from Downtown Dubai and Business Bay
- Close proximity to Dubai International Airport
Nearby Destinations:
- 15 minutes to Downtown Dubai and Dubai Mall
- 20 minutes to Dubai International Airport
- Quick access to Dubai Healthcare City
- Close to prestigious international schools
- Easy connections to major business and leisure hubs
Developer
Meraas Holding is renowned for creating integrated communities that blend premium design with livable, family-friendly environments. Their focus on quality, innovation, and attention to community needs ensures that Nad Al Sheba Gardens Phase 11 offers both comfort and long-term value.
Nad Al Sheba Gardens Phase 11 masterplan
![image of Nad Al Sheba Gardens Phase 11 by Meraas Holding, Dubai, Nad Al Sheba, Nad Al Sheba Gardens, Nad Al Sheba Gardens Phase 11 — [1] image of Nad Al Sheba Gardens Phase 11 by Meraas Holding, Dubai, Nad Al Sheba, Nad Al Sheba Gardens, Nad Al Sheba Gardens Phase 11 — [1]](https://new-projects-media.propertyfinder.com/project/5e2bdbb5-d150-4875-a917-6debf7f372ba/master_plan/image/I8NPx364fW44l57It5S0Uwa2yxPAyasAfv_F88zg2Io=/original.webp)
Nad Al Sheba Gardens Phase 11 by Meraas, as a part of larger project masterplan, is located in the prestigious Dubai, Nad Al Sheba masterplan. The Nad Al Sheba Gardens Phase 11 masterplan introduces a serene suburban community featuring luxurious townhouses and villas designed for modern family living. With elegant architecture, nature-inspired textures, and abundant greenery, the development offers privacy, comfort, and sophisticated design. Residents enjoy open park spaces, pocket gardens, and thoughtfully landscaped streets that create a rhythm of tranquility and refinement. The community combines peaceful living with seamless connectivity to Downtown Dubai, Business Bay, and Dubai International Airport via Al Khail Road and Sheikh Mohammed Bin Zayed Road. Beyond its homes, the development emphasizes wellness, recreation, and social interaction, offering a balanced lifestyle in a family-focused environment.
Key Features
Location & Nearby Attractions
- Meydan Racetrack – 5 minutes
- Downtown Dubai – 10 minutes
- Business Bay – 10 minutes
- Burj Khalifa – 12 minutes
- Dubai Design District – 12 minutes
- Mall of the Emirates – 15 minutes
- Dubai Hills Mall – 15 minutes
- Dubai Creek Harbour – 15 minutes
- Sheikh Zayed Road – 15 minutes
- Dubai International Airport (DXB) – 20 minutes
Amenities
- Swimming Pool
- Gymnasium
- Parks & Open Spaces
- Running Track
- Kid's Play Area
- Lagoons
- Yoga & Exercise Lawn
- Sports Facilities
- Events Lawn & Amphitheatre
Location

Amenities
- • Indoor Swimming Pool
- • Landscaped Gardens
- • CCTV Security
- • Gymnasium
- • Restaurants
- • Children's Play Area
Verified agencies
These brokers are verified by the Dubai Land Department (DLD) and authorized to advertise this project.

