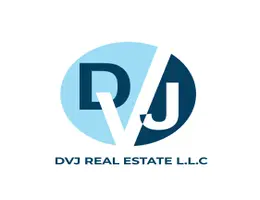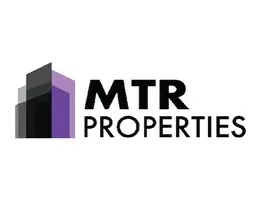Chapter 01
Launch price 510K AED*
*Prices, availability, and purchase conditions may change frequently. Contact a representative for the latest availability and pricing.

Key information
- Delivery date
September 2028
- Location
- Payment plan
- Number of buildings
- Property types
Apartment
- Government fee
4%
- Ownership type
Freehold
Payment plan
10%
Down payment
At sales launch
60%
During construction
2 Installments
30%
On handover
10%
Down payment
At sales launch
60%
During construction
2 Installments
30%
Post handover
Project timeline
Project announcement
Construction Started
Expected Completion
Units
from developer
apartment
| Layout type | Size (sqft) | No. of Bathrooms | Floor plan |
|---|---|---|---|
| Type 108 | 466 | 2 | |
| Type 110 | 445 | 2 | |
| Type 209 | 451 | 2 | |
| Type 109 | 454 | 2 | |
| Type 212 | 408 | 2 | |
| Type 218 | 393 | 2 | |
| Type 208 | 462 | 2 | |
| Type 210 | 407 | 2 | |
| Type 211 | 409 | 2 | |
| Type 213 | 402 | 2 |
| Layout type | Size (sqft) | No. of Bathrooms | Floor plan |
|---|---|---|---|
| Type 103 | 779 | 5 | |
| Type 107 | 993 | 5 | |
| Type 113 | 1,099 | 4 | |
| Type 217 | 752 | 4 | |
| Type 117 | 1,012 | 4 | |
| Type 204 | 751 | 5 | |
| Type 114 | 801 | 4 | |
| Type 202 | 726 | 5 | |
| Type 415 | 990 | 5 | |
| Type 102 | 754 | 5 | |
| Type 106 | 1,126 | 4 | |
| Type 203 | 750 | 5 | |
| Type 206 | 964 | 5 | |
| Type 215 | 749 | 4 | |
| Type 216 | 1,005 | 5 | |
| Type 409 | 837 | 4 | |
| Type 111 | 877 | 3 | |
| Type 112 | 884 | 4 | |
| Type 201 | 709 | 5 | |
| Type 219 | 773 | 5 | |
| Type 609 | 838 | 4 | |
| Type 611 | 789 | 4 | |
| Type 116 | 723 | 5 | |
| Type 207 | 1,006 | 5 | |
| Type 214 | 703 | 5 | |
| Type 417 | 669 | 5 | |
| Type 715 | 814 | 4 | |
| Type 220 | 1,034 | 5 |
| Layout type | Size (sqft) | No. of Bathrooms | Floor plan |
|---|---|---|---|
| Type 716 | 1,333 | 5 | |
| Type 418 | 1,440 | 6 | |
| Type 714 | 1,301 | 5 |
available in this project.
About the project
Chapter 01 by Newbury Development sets a new benchmark for contemporary urban living in Dubai. This thoughtfully planned G+9 building, located in the thriving Al Warsan 4 district of International City Phase 2, combines modern design with functional layouts to create a lifestyle defined by comfort, efficiency, and style.
Starting from AED 510,000, the development offers an accessible entry into Dubai’s premium residential market. Every aspect of the architecture is carefully considered to ensure optimal space utilization, privacy, and convenience for residents.
Prime Location: Al Warsan 4 Advantages
Strategically positioned in Al Warsan 4, Chapter 01 provides the perfect mix of residential tranquility and urban convenience. The area is rapidly developing and has emerged as one of Dubai’s most sought-after neighborhoods, ideal for families and professionals alike.
Location Highlights:
- Rapid Infrastructure Development: Improved road networks, utilities, and community facilities
- Diverse Community: A multicultural neighborhood reflecting Dubai’s cosmopolitan spirit
- Strategic Positioning: Quick access to major business districts while maintaining a suburban feel
- Growth Potential: Strong appreciation prospects as the community continues to evolve
Architectural Features and Design
Chapter 01 is designed around the concept of considered living, with each floor serving a specific purpose to enhance residents’ day-to-day experience.
Ground Floor Excellence:
- Grand reception lobby reflecting premium design
- Integrated retail showroom for resident convenience
- Dedicated parking facilities ensuring seamless accessibility
Parking Innovation:
- First and second floors fully allocated for resident parking, providing ample space without compromising aesthetics
Podium Level Luxury:
- Premium apartment units offering enhanced privacy
- Podium-level swimming pool with panoramic views
- Dedicated children’s play area prioritizing safety and enjoyment
Residential Floors Optimization:
- Floors four to nine feature apartments from studios to 2-bedroom units
- Maximized natural light, ventilation, and spatial efficiency in every unit
Amenities and Facilities
Chapter 01 provides a comprehensive suite of amenities designed to elevate everyday living.
Core Facilities:
- Grand reception reflecting the building’s premium status
- Elegant lift lobbies and spacious corridors
- Covered parking across dedicated floors
Lifestyle Amenities:
- Resort-style swimming pool on the podium level
- BBQ area for social gatherings
- Cutting-edge indoor gym
- Safe and engaging children’s play area
- On-site retail outlets for everyday convenience
Lifestyle and Community
Chapter 01 fosters a lively community while respecting personal privacy. Shared amenities encourage social interaction, while private spaces provide serene retreats.
Family-Friendly Features:
- Dedicated children’s facilities and play areas
- Wide corridors and safe layouts for family activities
Urban Professional Appeal:
- Modern gym and retail access for convenience
- Proximity to business centers combined with a peaceful residential environment
Investment Potential
With completion expected by September 2028, Chapter 01 offers attractive opportunities for both homeowners and investors.
Investment Advantages:
- Flexible payment plans during the construction phase
- Potential for capital appreciation as Al Warsan continues to develop
- Strong rental demand for quality residential units
- Backed by Newbury Development’s reputation for quality and timely delivery
Connectivity and Accessibility
Residents of Chapter 01 enjoy excellent connectivity to Dubai’s key destinations.
Accessibility Highlights:
- Close to major business districts
- Nearby quality schools and universities
- Easy access to medical centers and hospitals
- Proximity to malls and recreational venues
- Well-connected to Dubai’s public transportation network
Developer: Newbury Development
Newbury Development is recognized for creating projects that combine innovative design with practical functionality. Their commitment to quality construction, community-focused planning, and sustainable practices ensures Chapter 01 is a reliable and future-ready investment.
Developer Focus:
- Sustainable building practices
- Community-centric design
- Long-term value creation
- Exceptional customer service
Chapter 01 masterplan
![image of Chapter 01 by Newbury Development, Dubai, Al Warsan, Al Warsan 4, International City Phase 2, Chapter 01 by Newbury — [1] image of Chapter 01 by Newbury Development, Dubai, Al Warsan, Al Warsan 4, International City Phase 2, Chapter 01 by Newbury — [1]](https://new-projects-media.propertyfinder.com/project/8f5894f2-e359-4bbc-836b-5582a183e5c7/master_plan/image/mL_aPayYCO-6Xt3QLex2695lT7flwp78hDLMCalMrfc=/original.webp)
Chapter 01 masterplan is a thoughtfully designed residential project by Newbury Development, offering a structured living experience across ground-plus-9 floors. As a part of the prestigious Al Warsan masterplan, the development blends practicality with comfort, providing residents with an urban lifestyle enriched by modern amenities. The ground level hosts a reception lobby, retail spaces, and parking, while upper levels feature well-planned residences. A podium level introduces leisure with a swimming pool and kids’ play area, creating a community-focused environment. Spacious corridors, a dedicated lift lobby, and functional layouts highlight its attention to detail.
Key Features
Location & Nearby Attractions
- 5–10 minutes to Dragon Mart or Dragon Mall
- 5–10 minutes to Warsan Lake (Al Warsan Bird Sanctuary)
- 15–20 minutes to Downtown Dubai (Dubai Mall / Burj Khalifa)
- 15–20 minutes to Dubai International Airport
Amenities
- Grand reception entry lobby
- Covered parking and retail outlets on the ground floor
- Indoor gym
- Rooftop or podium swimming pool
- Children’s play area
- Landscaped gardens
- BBQ area
- 24/7 security and CCTV surveillance
Location

Amenities
- • Rooftop pool
- • Indoor Swimming Pool
- • Landscaped Gardens
- • CCTV Security
- • Gymnasium
- • Children's Play Area
Sold history for Chapter 01 by Newbury
| Type | AED | Area (sqft) | Date sold |
|---|---|---|---|
| Studio apartment | 540,000 | 445 | 23 Feb 2026 |
| 1 bed apartment | 1,099,164 | 1,006 | 25 Feb 2026 |
| 2 bed apartment | 1,243,060 | 1,333 | 6 Jan 2026 |
We make no warranties or representations about the estimated rent, and is provided for general information purposes only. Although we make reasonable efforts to provide an estimation based on several relevant factors, including average rental prices in the community (without crossing the maximum documented rent of similar properties, where available), please note that the estimated value is subject to market conditions, property location and details, and other factors beyond our control. You should consult a licensed property broker to fully understand all factors which affect property values and rental yields.
Verified agencies
These brokers are verified by the Dubai Land Department (DLD) and authorized to advertise this project.

