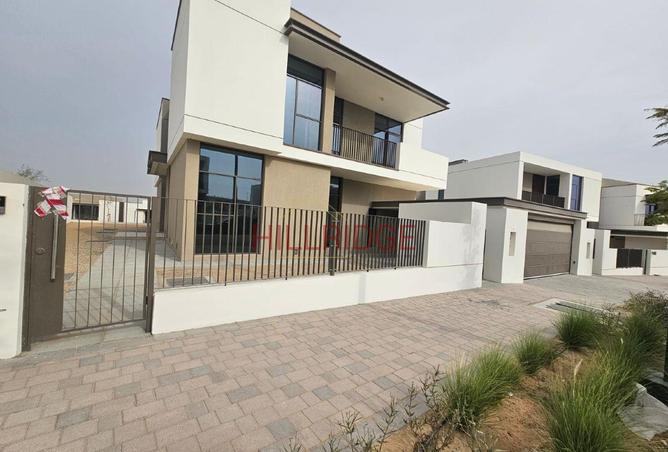AED 610,000 /year
Type A | 5-Bedroom All-En-Suite Luxury Villa
With a 5,164 sq. ft. built-up area, the villa blends architectural elegance with generous living spaces, making it ideal for large families, executives, or discerning tenants seeking a premium rental.
Key Features:
Type A Layout – Flagship and most spacious 5BR design
All En-Suite Bedrooms – Comfort and privacy for all
Largest Plot for Type A – Corner-like feel, endless outdoor potential
Prime Park Location – Unobstructed green views, direct access
Modern Finishes & Open Layout – Light-filled interiors with floor-to-ceiling windows
Covered Parking – Multiple vehicles
Ground Floor: A double-height foyer opens to formal living and dining areas with garden views. A modern closed kitchen offers premium cabinetry and easy service area access. The ground floor also includes an en-suite guest bedroom and large sliding doors to the landscaped garden.
First Floor: Four additional en-suite bedrooms, including a master suite with walk-in wardrobe, luxury bathroom, and park-facing balcony. A family lounge adds flexible living space.
Outdoor Living: The vast garden can accommodate a pool, BBQ area, and lush landscaping, all while enjoying parkfront tranquility.
Community Perks: Parks, pools, gyms, retail pavilion, sports courts, and upcoming metro stations.
5 mins to Sheikh Zayed Rd,
10 mins to Ibn Battuta Mall
15 mins to Dubai Marina
20 mins to Expo City.
Call today to arrange a private viewing and see for yourself why this villa is one of the most desirable homes in the community.
Property details
Property Type
Villa
Property Size
7,011 sqft / 651 sqm
Bedrooms
5
Bathrooms
6
Available from
12 Aug 2025
Amenities
Central A/C
Balcony
Shared Pool
Covered Parking
Built in Wardrobes
Walk-in Closet
Shared Gym
Children's Play Area
Barbecue Area
Project information
Location

Price Insights
Transactions for Similar Properties
5 Beds Villa in Tilal Al Furjan
Sold for
| Date | AED | Area (sqft) |
|---|---|---|
| 10 Sep 2025 | 7,650,000 | 6,181 |
| 29 Aug 2025 | 7,600,000 | 6,214 |
| 28 Jul 2025 | 7,200,000 | 6,135 |
| 18 Mar 2025 | 5,500,000 | 6,089 |
| 23 Dec 2024 | 6,450,000 | 6,135 |
Rented for
| Date | AED/year | Area (sqft) |
|---|---|---|
| 1 Oct 2025 | 500,000 | 6,187 |
Powered byDataGuru
This property costs 51% more than the average price of 5 bedroom in Al Furjan
Average Rent is 403,481 AED
This property is 6% bigger than the average size of 5 bedroom in Al Furjan
Average size is 6,587 sqft
The data displayed is based on average prices and sizes of all listings that were live on Property Finder in Al Furjan
Provided by
Experience
18 years
Languages
English, Hindi
Regulatory information
Regulatory information
Reference
Hillridge-00148
Listed
1 month ago
Broker License
48145
Agency name
HILLRIDGE REALTY REAL ESTATE L.L.C
Zone name
Jabal Ali First
DLD Permit Number:
65396526388
Agent License
25714
Recommended for you






