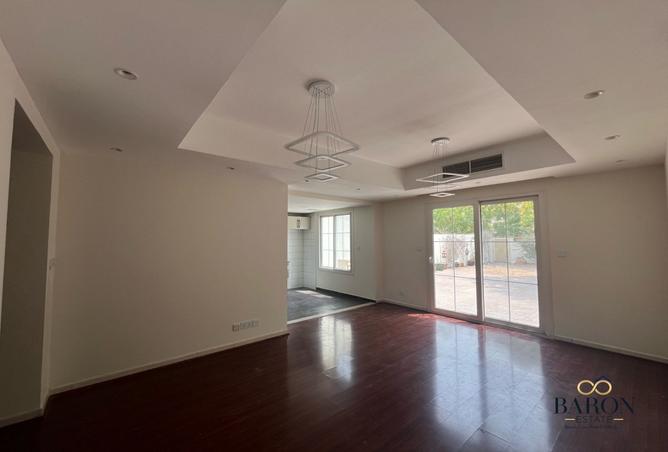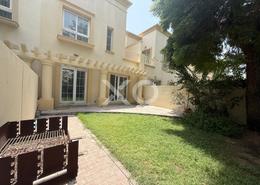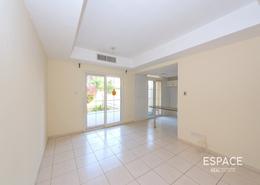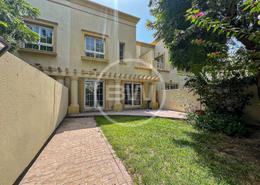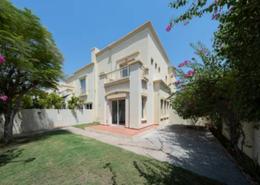- 2 Balconies
- Built-in Closets
- Study Room
- Open-Plan Kitchen
- Unfurnished
- Upgraded Flooring in Ground Floor
- Villa has 2 entrances, one from the garage and one from the side
- Plot Area: 2203 sqft
As you walk through the main entrance, you’re greeted with a large living room on your right. To your left is the study room, and in front, the staircase leading upstairs. The study room is adjacent to the guest bathroom and laundry room, with a corridor connecting to the garage. Ground floor has been upgraded with wood finish tiles.
The dining area sits at the end of the living room, with an open-plan kitchen to its left. Stepping into the paved backyard, you’ll find a built-in bar and greenery neatly lining the sides.
The backyard offers space for seating, BBQs, kids or pets to play, and more.
Each bedroom has an en-suite and its own terrace. The master is larger, with a bigger balcony and bathroom.
