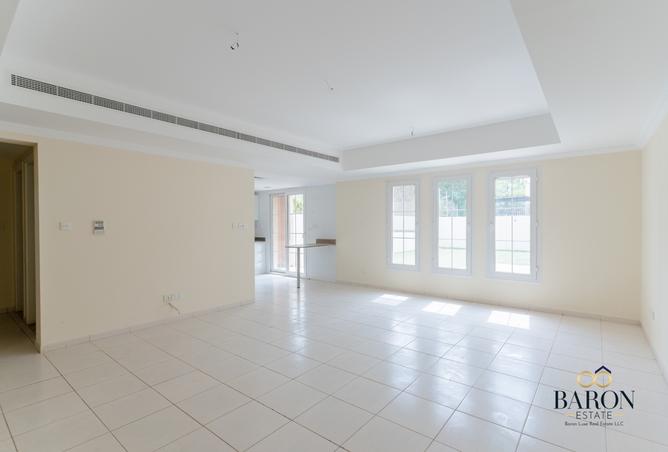- 3 Bedrooms, 2 Bathrooms + 1 Guest Washroom (Ground Floor)
- Master Bedroom with Balcony & En-Suite Bathroom
- Built-in Closets
- Study Room (with Storage)
- Laundry Room
- Unfurnished
- Built-Up Area: 2455 sqft
- Plot Area: 2769 sqft
As you enter the villa, you’re welcomed by a spacious open-plan living and dining area to your right. On your left, tucked away for privacy, are the guest washroom and laundry room. A study room with a separate storage room sits directly to the right of the entrance, with the staircase positioned between them.
The open kitchen is to the left of the living space. Three large windows in the living area overlook the backyard, and a glass door in the kitchen opens directly to it—bringing in natural light and enhancing the sense of space.
Beyond that you can step into the large backyard that you can make into your own, with plenty of space for BBQ a seating area and a area for kids and pets to play, and much much more.
Upstairs, the master bedroom includes a balcony and en-suite. The other two bedrooms share a bathroom.





