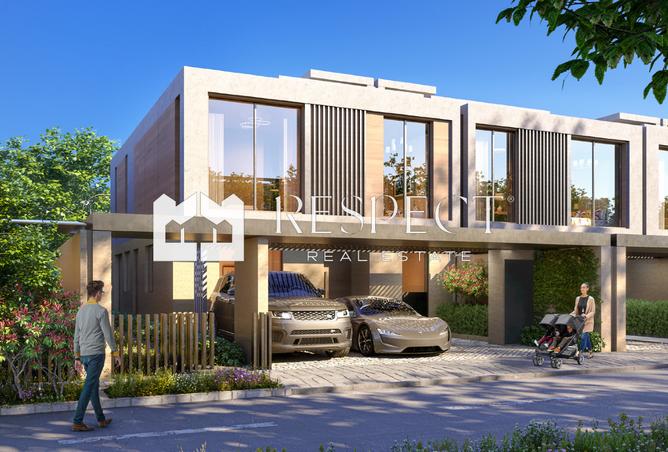AED 4,500,000
Own this from just
18,509 AED/monthAffordable Price | Inquire Now | Luxurious Living
The ground floor features an expansive open-plan living and dining area, a sleek semi-closed kitchen with high-end finishes, a maid’s room with an en-suite bathroom, a guest powder room, and direct access to a private garden. Upstairs, you’ll find three generously sized en-suite bedrooms, a family lounge, built-in wardrobes, and balconies offering scenic views of landscaped parks or the city skyline. Some layouts include a rooftop terrace, ideal for entertaining or quiet evenings outdoors.
Finished to the highest standards, interiors are offered in elegant style packages—such as “Minimal” or “Chic”—highlighting premium materials, soft color palettes, and smart-home features. Natural light fills the space through floor-to-ceiling windows, while well-designed storage and flow enhance functionality.
Residents enjoy a resort-like lifestyle with access to top-tier amenities, including swimming pools, a state-of-the-art gym, clubhouses, jogging and cycling tracks, BBQ areas, children’s play zones, retail outlets, and waterfront promenades. The community is fully gated with 24/7 security, concierge services, and covered parking for residents and guests.
Perfectly located just minutes from Reem Mall, Sorbonne University, and central Abu Dhabi, Reem Hills provides seamless access to both urban life and tranquil beachfronts.
Property details
Property Type
Townhouse
Property Size
2,666 sqft / 248 sqm
Bedrooms
3 + Maid
Bathrooms
5
Available from
17 Jul 2025
Amenities
Maids Room
Central A/C
Balcony
Private Garden
Shared Pool
Covered Parking
Built in Wardrobes
Walk-in Closet
Kitchen Appliances
View of Water
Project information
Location

Price Insights
This property costs 11% more than the average price of 3 bedroom in Al Reem Island
Average Sale Price is 4,048,217 AED
This property is 2% smaller than the average size of 3 bedroom in Al Reem Island
Average size is 2,725 sqft
The data displayed is based on average prices and sizes of all listings that were live on Property Finder in Al Reem Island
Provided by

RESPECT REAL ESTATE - L.L.C
Exclusively on Property Finder
Nazmi Maher Shammah
No ratings
Response time
within 30 minutes
Closed Deals
1
Languages
English, Arabic
Get the right mortgage for you
Estimate your monthly mortgage payment
Monthly payment
18,509 AED
with interest rate of
3.75%
Get a free consultation.
Our Mortgage Advisors will be more than happy to help!
Regulatory information
Regulatory information
Reference
RRE1407202502
Listed
1 month ago
Broker License
Permit (Madhmoun)
Agent License
202301776088
Recommended for you
Own this property from just
18,509 AED /month
Fixed rates from: 3.75%
Get pre-approvedIn partnership with






