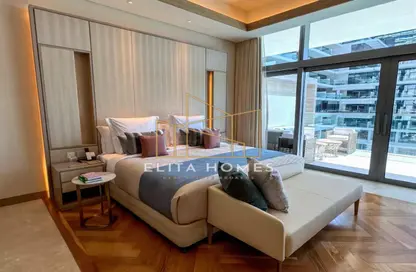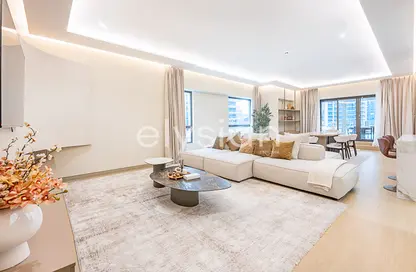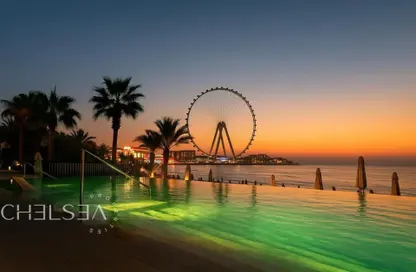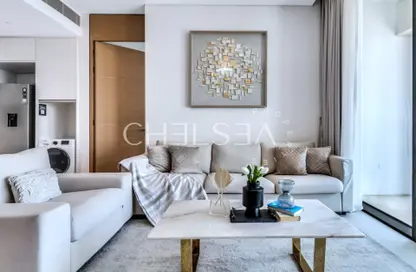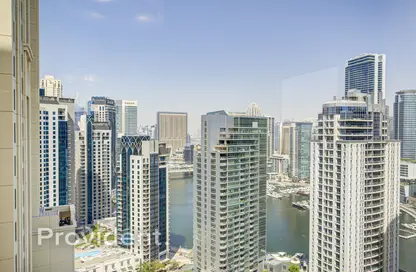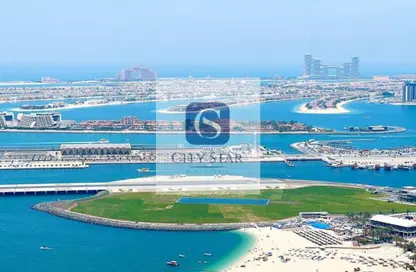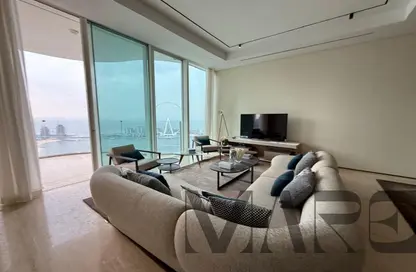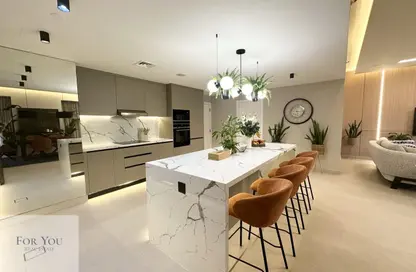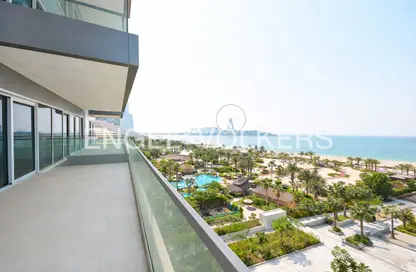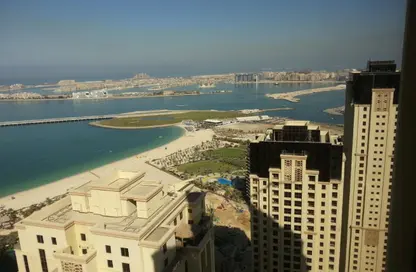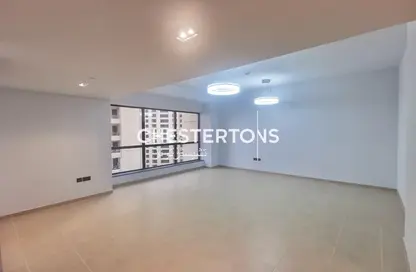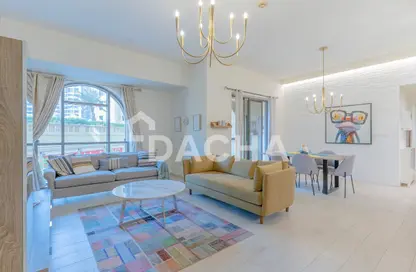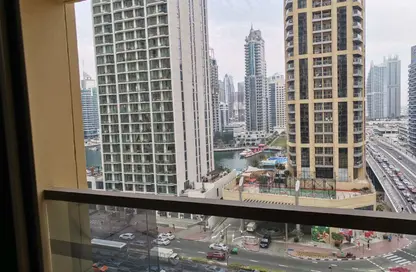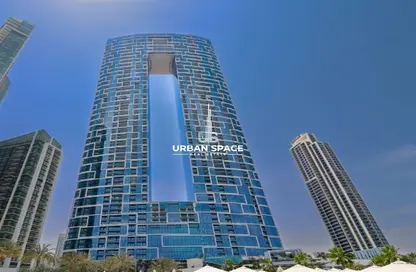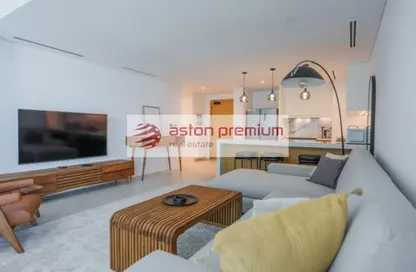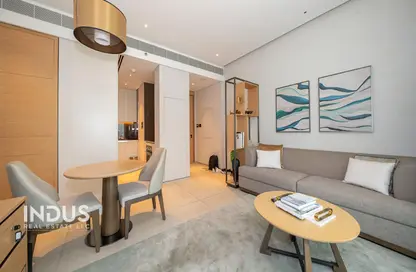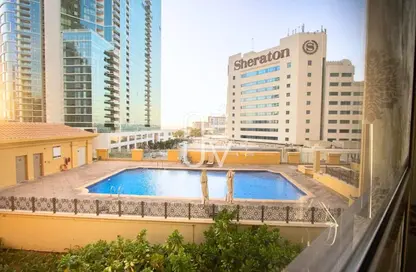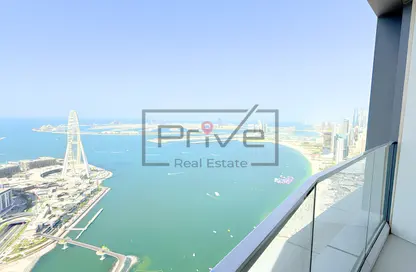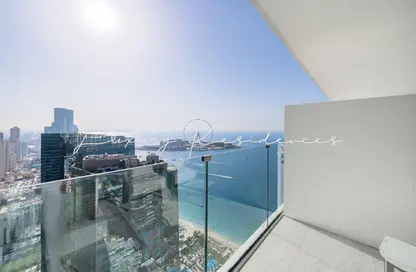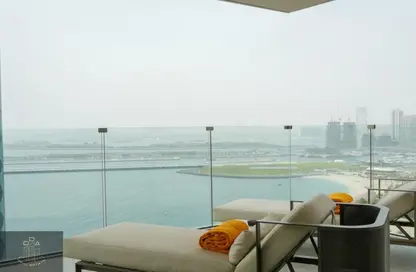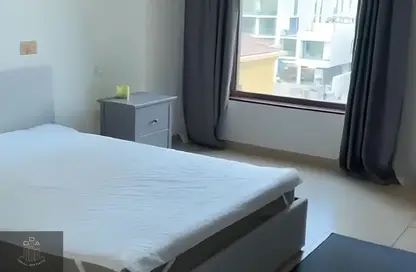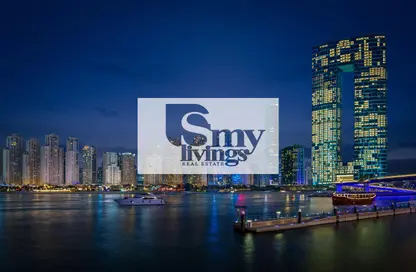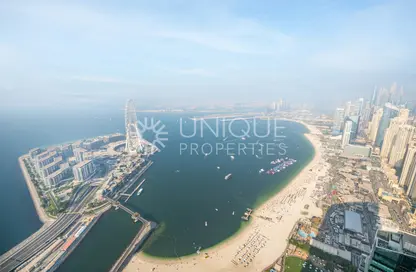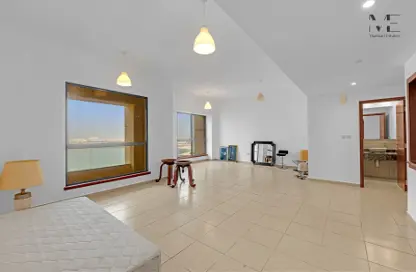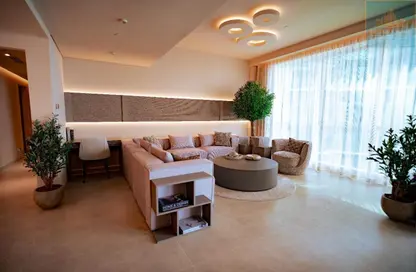شقق للبيع في جميرا بيتش ريزيدنس
970 عقارات أخرى
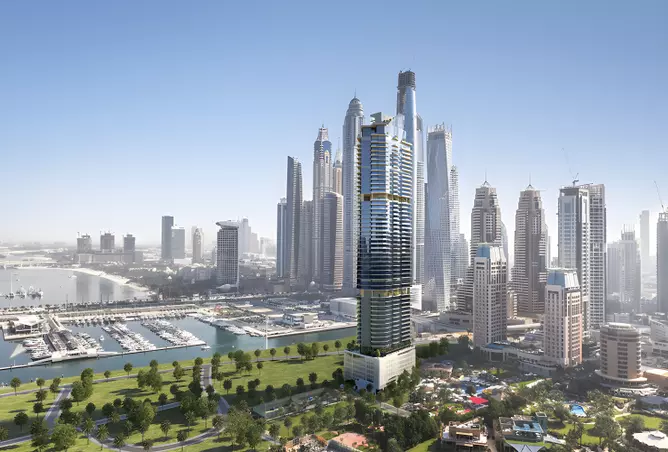

ريزيدنسز الحبتور جراند
مساكن شاطئ الجميرا, دبي
2 - 4 غرفةالسعر عند الإطلاق:
١٠٬١٦٢٬٩٦٧ درهم
خطة السداد: 20/40/40

سينسوريا
سينسوريا في فايف لوكس, جميرا بيتش ريزيدنس, دبي
3 - 5 غرفةمن:
١٦٬٧٠٠٬٠٠٠ درهم
خطة السداد: 30/70لا تفوّت الفرصة
احصل على اشعارات العقارات الجديدة جميرا بيتش ريزيدنس


فايف لوكس جي بي ار
فايف لوكس جي بي ار, جميرا بيتش ريزيدنس, دبي
استوديو, 3 - 4 غرفةمن:
٢٬٩٥٠٬٠٠٠ درهم
خطة السداد: 5/25/70

لا في
لا في, جميرا بيتش ريزيدنس, دبي
1 - 5 غرفةمن:
٣٬٢٠٠٬٠٠٠ درهم
خطة السداد: 5/35/60
شقق للإيجار في جميرا بيتش ريزيدنس (JBR)، وهي مجتمع على الواجهة البحرية يقع في قلب دبي مارينا. متوسط الإيجار حوالي 5,970,000 درهم، مقارنة بمتوسط الدولة البالغ 4,270,000 درهم.
تتراوح أحجام الشقق من 710 إلى 2,900 قدم مربع، بمتوسط حوالي 1,600 قدم مربع. معظم الشقق تحتوي على شرفات، خزائن مدمجة، تكييف مركزي، مواقف سيارات مغطاة، أمن، وصالات ألعاب رياضية ومسابح مشتركة. العديد من الشقق توفر أيضًا مطابخ مجهزة، مناطق لعب للأطفال، ومدخل مبنى.
تشتهر JBR بأسلوب حياتها النابض بالحياة الذي يدور حول الشاطئ وتناول الطعام والحياة الليلية، مع معالم رئيسية مثل "ذا بيتش" و"ذا ووك" وجزيرة بلوواترز المتصلة بجسر. توفر المنطقة سهولة الوصول إلى مراكز التسوق مثل دبي مارينا مول، ومراكز الرعاية الصحية مثل مركز مدكير الطبي، ومحطات الترام التي تربطها بمحطات مترو دبي مارينا.

احصل على الموافقة المبدئية على تمويلك العقاري خلال دقائق
احصل على أفضل العروض من أكثر من 20 بنكًا

مؤشرات حول أداء المجتمع
جميرا بيتش ريزيدنس
عرض الأسعار السابقة، والتقييمات، والمقارنة مع المجتمعات الأخرى المجاورة وغير ذلك…
كلمات بحث دارجة
- شقق مفروشة للبيع في جميرا بيتش ريزيدنس
- شقق 2 غرفة نوم للبيع في جميرا بيتش ريزيدنس
- شقق 3 غرفة نوم للبيع في جميرا بيتش ريزيدنس
- شقق 1 غرفة نوم للبيع في جميرا بيتش ريزيدنس
- شقق 4 غرفة نوم للبيع في جميرا بيتش ريزيدنس
- شقق استوديو للبيع في جميرا بيتش ريزيدنس
- بنتهاوس للبيع في جميرا بيتش ريزيدنس
- شقق 5 غرفة نوم للبيع في جميرا بيتش ريزيدنس
- دوبلكس للبيع في جميرا بيتش ريزيدنس
