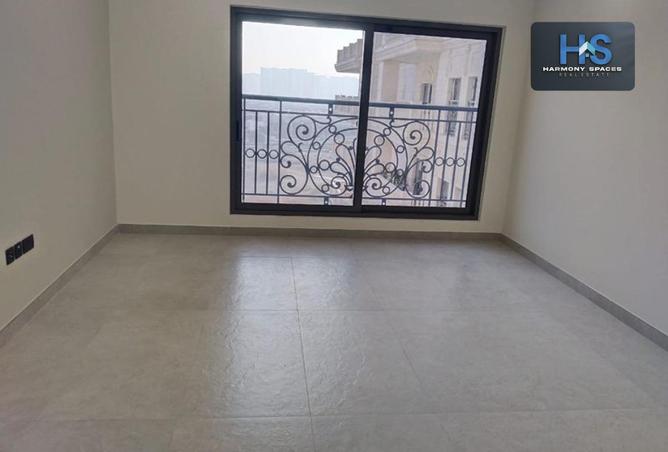AED 2,200,000
Own this from just
9,049 AED/monthBrand new |Investor Deal | High ROI | Smart home |
Harmony Spaces Real estate is proud to present this brand-new smart home 2-bedroom apartment in Nadine Residences, Al Furjan. With a thoughtfully designed 1,434 sq. ft. layout and modern finishes, this home offers a rare blend of comfort, style, and functionality.
A standout feature is the large private balcony directly accessible from the bed rooms, creating a seamless indoor-outdoor lifestyle — perfect for both relaxation and entertaining.
Property Highlights
2 Bedrooms plus maid | 3 Bathrooms
Smart Home Enabled
Semi-Closed Kitchen
Bright Open-Plan Living & Dining Area
Direct Balcony Access from bed Rooms
Built-In Wardrobes & Premium Finishes
An ideal choice for end-users seeking a new home or investors looking for long-term value, this unit is competitively priced at true market value.
Building Features
Inspired by Roman & Venetian architecture, Nadine Residences provides a sophisticated lifestyle with:
Swimming Pool
Fully Equipped Gym, Spa & Sauna
Kids’ Play Area
BBQ Area
Community & Location
Situated in the heart of Al Furjan, one of Dubai’s fastest-growing communities:
Walking Distance to Al Furjan & Discovery Gardens Metro Stations
Close to Arcadia Global School & family amenities
Minutes from Supermarkets, Cafés & Pharmacies
Near Mosques, Churches & Temples
Quick Access to Sheikh Zayed Road, Ibn Battuta Mall & Expo City Dubai
Short drive to Dubai Marina & Downtown Dubai
Call me now to arrange viewing
Contact me today to book a viewing and experience the lifestyle offered by Nadine Residences.
For more details contact,
Mr. - Ajith Rajapakshe
E mail - ajithrajapakshe455@gmail.com
Property details
Property Type
Apartment
Property Size
1,434 sqft / 133 sqm
Bedrooms
2 + Maid
Bathrooms
3
Available from
14 Nov 2025
Amenities
Maids Room
Central A/C
Balcony
Shared Pool
Security
Concierge
Maid Service
Covered Parking
Built in Wardrobes
Walk-in Closet
Project information
Location

Price Insights
Transactions for Similar Properties
2 Beds Apartment in Nadine Residences 1
Sold for
| Date | AED | Area (sqft) |
|---|---|---|
| 22 Dec 2025 | 1,840,000 | 1,219 |
| 20 Nov 2025 | 2,075,000 | 1,438 |
| 18 Nov 2025 | 1,675,000 | 1,102 |
| 29 Aug 2025 | 1,750,000 | 1,203 |
| 29 Aug 2025 | 1,750,000 | 1,219 |
Rented for
| Date | AED/year | Area (sqft) |
|---|---|---|
| 10 Dec 2025 | 125,000 | 1,462 |
| 10 Dec 2025 | 120,000 | 1,165 |
| 5 Sep 2025 | 135,000 | 1,434 |
| 1 Aug 2025 | 128,000 | 1,438 |
| 1 Aug 2025 | 120,000 | 1,462 |
Powered byDataGuru
This property costs 23% more than the average price of 2 bedroom in Al Furjan
Average Sale Price is 1,781,684 AED
This property is 9% bigger than the average size of 2 bedroom in Al Furjan
Average size is 1,315 sqft
The data displayed is based on average prices and sizes of all listings that were live on Property Finder in Al Furjan
Provided by
Response time
within 5 minutes
Experience
5 years
Closed Deals
2
Languages
English, Sinhalese
Get the right mortgage for you
Estimate your monthly mortgage payment
Monthly payment
9,049 AED
with interest rate of
3.75%
Get a free consultation.
Our Mortgage Advisors will be more than happy to help!
Regulatory information
Regulatory information
Reference
AR-SALE-68
Listed
1 month ago
Broker License
38879
Agency name
HARMONY SPACES REAL ESTATE L.L.C
Zone name
Jabal Ali First
DLD Permit Number:
71535248629
Agent License
84762
Recommended for you
Own this property from just
9,049 AED /month
Fixed rates from: 3.75%
Get pre-approvedIn partnership with






